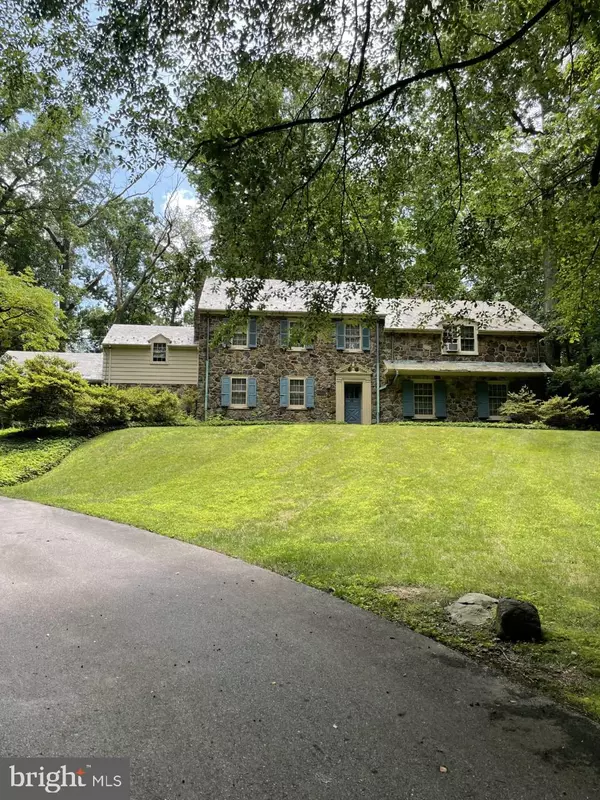For more information regarding the value of a property, please contact us for a free consultation.
4800 WASHINGTON STREET EXT Wilmington, DE 19809
Want to know what your home might be worth? Contact us for a FREE valuation!

Our team is ready to help you sell your home for the highest possible price ASAP
Key Details
Sold Price $525,000
Property Type Single Family Home
Sub Type Detached
Listing Status Sold
Purchase Type For Sale
Square Footage 4,300 sqft
Price per Sqft $122
Subdivision Georgian Terrace
MLS Listing ID DENC2003254
Sold Date 10/05/21
Style Colonial
Bedrooms 5
Full Baths 4
Half Baths 1
HOA Y/N N
Abv Grd Liv Area 4,300
Originating Board BRIGHT
Year Built 1931
Annual Tax Amount $6,314
Tax Year 2021
Lot Size 2.700 Acres
Acres 2.7
Lot Dimensions 364.20 x 399.10
Property Description
A remarkable and unique experience awaits you as this spectacular estate home rarely found on the market is for sale. Built in 1931 and sitting on almost 3 acres, this 2 story stone exterior home has the original slate roof and updated gas furnace.
Before you enter the home, wander the gardens, which also has beautiful trees creating a mini oasis and privacy.
As you enter the foyer, there is a step-down living room with a wood burning fireplace, formal dining room, family room with fireplace, and a connection to a fabulous 3 season glass porch. The original kitchen and powder room are functional, with endless possibilities. Plank hardwood floors run in every room, including the upstairs. In the main part of the second floor, there are 4 bedrooms, 3 full baths along with a master sitting room. On the second floor over the garage is another bedroom with full bath - can be used for guest or live in relatives. The full basement is partially finished with laundry, storage, cedar closet, small bath and a stone fireplace. Updated (5 years) gas steam system for heat.
Yes, the house needs some updates, but the charm and unique characteristics are everywhere! Easy to show.
OPEN HOUSE AUGUST 7th 11-2pm
Location
State DE
County New Castle
Area Wilmington (30906)
Zoning NC10
Rooms
Basement Full, Interior Access, Partially Finished, Other
Main Level Bedrooms 5
Interior
Interior Features Breakfast Area, Butlers Pantry, Carpet, Floor Plan - Traditional, Formal/Separate Dining Room, Kitchen - Galley, Kitchen - Island
Hot Water Electric
Heating Hot Water
Cooling None
Flooring Hardwood
Fireplaces Number 2
Fireplaces Type Double Sided, Stone
Fireplace Y
Heat Source Natural Gas
Exterior
Parking Features Garage - Rear Entry
Garage Spaces 2.0
Water Access N
Roof Type Slate
Accessibility None
Attached Garage 2
Total Parking Spaces 2
Garage Y
Building
Lot Description Backs to Trees, Front Yard, Partly Wooded
Story 2
Sewer Public Sewer
Water Public
Architectural Style Colonial
Level or Stories 2
Additional Building Above Grade, Below Grade
New Construction N
Schools
School District Brandywine
Others
Senior Community No
Tax ID 06-131.00-025
Ownership Fee Simple
SqFt Source Assessor
Special Listing Condition Standard
Read Less

Bought with Amy Lacy • Patterson-Schwartz - Greenville
GET MORE INFORMATION




