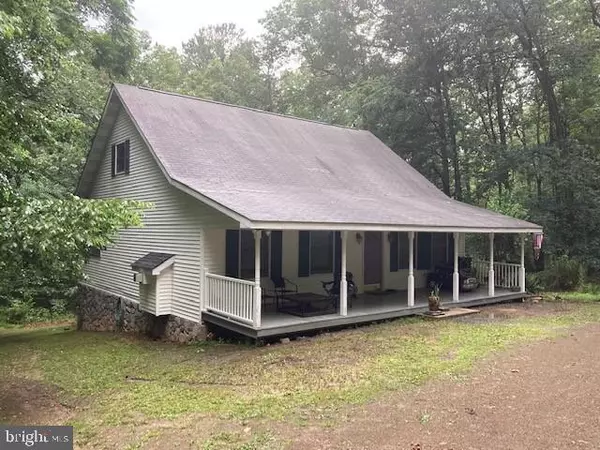For more information regarding the value of a property, please contact us for a free consultation.
360 WARDEN LAKE D-E DR Wardensville, WV 26851
Want to know what your home might be worth? Contact us for a FREE valuation!

Our team is ready to help you sell your home for the highest possible price ASAP
Key Details
Sold Price $240,000
Property Type Single Family Home
Sub Type Detached
Listing Status Sold
Purchase Type For Sale
Square Footage 2,058 sqft
Price per Sqft $116
Subdivision Warden Lake
MLS Listing ID WVHS2000184
Sold Date 10/04/21
Style Cape Cod
Bedrooms 4
Full Baths 3
HOA Fees $11/ann
HOA Y/N Y
Abv Grd Liv Area 2,058
Originating Board BRIGHT
Year Built 1994
Annual Tax Amount $1,036
Tax Year 2021
Lot Size 5.900 Acres
Acres 5.9
Property Description
Great getaway or permanent residence. Enjoy the peacefulness and relaxation on almost 6 acres with stream in Warden Lake. Stream has area deep enough to cool off in the hot summer days. Perfect area to put a gazebo or picnic table. This house has it all. 4 bedrooms ,3 bathrooms. and a gas fireplace. There is a separate in-laws suite in the walk out basement also. Newly painted. Bathroom on main level was completely redone in 2020 due to the water being left on. All paperwork for repairs are in documents. New flooring in kitchen and first floor bedroom. Outside you will find a covered porch that runs the entire length of house. There is an area that is fenced for you to have your favorite pet or chickens.
Location
State WV
County Hampshire
Zoning 101
Rooms
Basement Full
Main Level Bedrooms 1
Interior
Interior Features 2nd Kitchen, Carpet, Ceiling Fan(s), Breakfast Area, Combination Dining/Living, Dining Area, Entry Level Bedroom, Family Room Off Kitchen, Kitchen - Country, Kitchen - Table Space, Tub Shower
Hot Water Electric, Instant Hot Water
Heating Heat Pump(s)
Cooling Central A/C
Flooring Carpet, Vinyl
Fireplaces Number 1
Fireplaces Type Gas/Propane
Equipment Dishwasher, Oven - Self Cleaning, Refrigerator
Furnishings No
Fireplace Y
Appliance Dishwasher, Oven - Self Cleaning, Refrigerator
Heat Source Propane - Leased
Exterior
Exterior Feature Porch(es)
Garage Spaces 8.0
Fence Chain Link
Utilities Available Propane, Phone Available, Electric Available
Water Access N
View Trees/Woods
Roof Type Asphalt
Street Surface Gravel
Accessibility None
Porch Porch(es)
Road Frontage Private
Total Parking Spaces 8
Garage N
Building
Lot Description Stream/Creek, Trees/Wooded
Story 1.5
Sewer On Site Septic
Water Well
Architectural Style Cape Cod
Level or Stories 1.5
Additional Building Above Grade, Below Grade
Structure Type Dry Wall,Cathedral Ceilings
New Construction N
Schools
School District Hampshire County Schools
Others
Pets Allowed Y
HOA Fee Include Road Maintenance
Senior Community No
Tax ID 0212001200000000
Ownership Fee Simple
SqFt Source Assessor
Security Features Main Entrance Lock
Acceptable Financing Cash, Conventional, FHA, USDA, VA
Listing Terms Cash, Conventional, FHA, USDA, VA
Financing Cash,Conventional,FHA,USDA,VA
Special Listing Condition Standard
Pets Allowed Case by Case Basis
Read Less

Bought with tyler v parker • Realty FC, LLC
GET MORE INFORMATION




