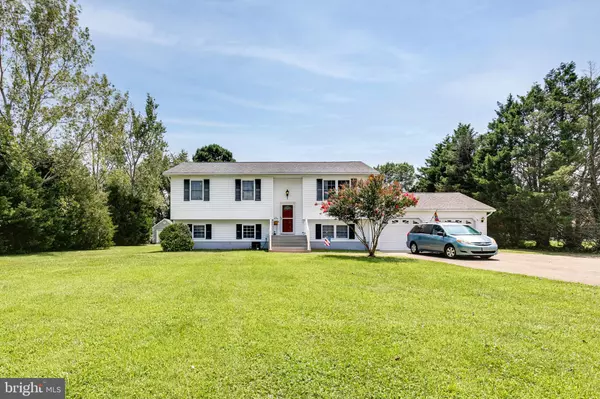For more information regarding the value of a property, please contact us for a free consultation.
47061 PIPER CT Lexington Park, MD 20653
Want to know what your home might be worth? Contact us for a FREE valuation!

Our team is ready to help you sell your home for the highest possible price ASAP
Key Details
Sold Price $350,000
Property Type Single Family Home
Sub Type Detached
Listing Status Sold
Purchase Type For Sale
Square Footage 2,905 sqft
Price per Sqft $120
Subdivision Fox Meadow
MLS Listing ID MDSM2001336
Sold Date 09/30/21
Style Split Foyer
Bedrooms 4
Full Baths 3
HOA Y/N N
Abv Grd Liv Area 1,549
Originating Board BRIGHT
Year Built 1992
Annual Tax Amount $3,393
Tax Year 2021
Lot Size 1.000 Acres
Acres 1.0
Property Description
OPEN HOUSE SATURDAY 8/14, 12-3PM! This wonderful split-foyer on a private 1-acre lot, has been carefully maintained and is being sold by the original owner. Located just outside of town, but only a 5 minute drive from the Patuxent River Naval Air Base, AND only about 10 minutes from all of your favorite shops and restaurants; this home is everything you’ve been hoping for in this area!
On the upstairs level you are first welcomed into the living room which boasts a tall, vaulted ceiling that continues into a very spacious kitchen/dining room. A sliding glass door in the kitchen provides lots of natural light, and grants access to the elevated wood deck which includes a retractable awning. Down the hall you will find 3 bedrooms and 2 full baths.
A HUGE addition on the backside of this home allowed the owner to convert the original master into a private lounge for the head of household(s) that walks through to the added luxurious master bedroom. This includes a walk-in closet and an en-suite that is also accessible from the fore-mentioned lounge area. Climate in the addition is independently controlled by it’s own dedicated heat pump.
Headed down the stairs, you find a mostly finished basement, with ample room for activities.. JUST ADD FLOORING! This basement includes a 4th bedroom, a small office, a 3rd full bathroom, a second living room with a wood-pellet fueled stove, a laundry room, and a very spacious recreation room separated by french doors. This level has access to the backyard as well as the two car garage.
Attic storage space can be found pretty much everywhere in this home. There is an attic above the original bedrooms, one above the addition and another above the garage. Two sheds also convey with the property. The property is mostly cleared aside from some carefully placed Green Giant Evergreens for privacy, and other mature trees including: Crepe Myrtle, Red Maple, Black Maple, Black Poplar and Loblolly Pines. A new french drainage system has been installed on the property. Property is conveying AS IS. OFFER DEADLINE: Sunday 8/15 at 9pm.
Location
State MD
County Saint Marys
Zoning RPD
Direction North
Rooms
Other Rooms Living Room, Primary Bedroom, Bedroom 2, Bedroom 4, Kitchen, Family Room, Library, Bedroom 1, Laundry, Bathroom 1, Bathroom 3, Bonus Room, Primary Bathroom
Basement Connecting Stairway, Daylight, Full, Daylight, Partial, Drainage System, Partially Finished, Poured Concrete, Interior Access, Improved, Heated, Garage Access, Full, Space For Rooms, Rear Entrance, Walkout Level, Windows, Shelving
Main Level Bedrooms 3
Interior
Interior Features Attic, Breakfast Area, Built-Ins, Carpet, Ceiling Fan(s), Combination Kitchen/Dining, Efficiency, Entry Level Bedroom, Family Room Off Kitchen, Floor Plan - Traditional, Floor Plan - Open, Kitchen - Efficiency, Kitchen - Eat-In, Primary Bath(s), Tub Shower, Walk-in Closet(s)
Hot Water Electric
Heating Heat Pump(s), Central, Hot Water, Programmable Thermostat, Zoned
Cooling Central A/C, Heat Pump(s), Multi Units, Programmable Thermostat
Flooring Carpet, Laminate Plank, Vinyl, Concrete
Fireplaces Number 1
Fireplaces Type Metal, Wood
Equipment Built-In Microwave, Dishwasher, Dryer, Dryer - Electric, Energy Efficient Appliances, Exhaust Fan, Icemaker, Oven/Range - Electric, Refrigerator, Stove, Washer, Water Heater, Water Heater - High-Efficiency
Fireplace Y
Appliance Built-In Microwave, Dishwasher, Dryer, Dryer - Electric, Energy Efficient Appliances, Exhaust Fan, Icemaker, Oven/Range - Electric, Refrigerator, Stove, Washer, Water Heater, Water Heater - High-Efficiency
Heat Source Central, Electric, Wood
Laundry Basement, Lower Floor
Exterior
Exterior Feature Deck(s), Patio(s)
Parking Features Basement Garage, Built In, Garage - Front Entry, Garage Door Opener, Inside Access
Garage Spaces 2.0
Utilities Available Cable TV, Electric Available, Phone, Water Available
Water Access N
View Garden/Lawn, Trees/Woods
Roof Type Architectural Shingle
Street Surface Paved,Black Top,Access - On Grade,Gravel
Accessibility 2+ Access Exits, Doors - Swing In
Porch Deck(s), Patio(s)
Attached Garage 2
Total Parking Spaces 2
Garage Y
Building
Lot Description Cleared, Front Yard, Landscaping, Open, Partly Wooded, Private, Rear Yard, Rural
Story 2
Foundation Block, Concrete Perimeter, Slab
Sewer Community Septic Tank
Water Public
Architectural Style Split Foyer
Level or Stories 2
Additional Building Above Grade, Below Grade
Structure Type 9'+ Ceilings,Dry Wall,High
New Construction N
Schools
Elementary Schools Park Hall
Middle Schools Spring Ridge
High Schools Great Mills
School District St. Mary'S County Public Schools
Others
Pets Allowed Y
Senior Community No
Tax ID 1908094071
Ownership Fee Simple
SqFt Source Assessor
Security Features Carbon Monoxide Detector(s),Main Entrance Lock,Smoke Detector
Acceptable Financing Cash, Conventional, FHA, FHA 203(k), Negotiable, USDA, VA
Listing Terms Cash, Conventional, FHA, FHA 203(k), Negotiable, USDA, VA
Financing Cash,Conventional,FHA,FHA 203(k),Negotiable,USDA,VA
Special Listing Condition Standard
Pets Allowed No Pet Restrictions
Read Less

Bought with Doretha Wilson • Murrell, Inc., REALTORS
GET MORE INFORMATION




