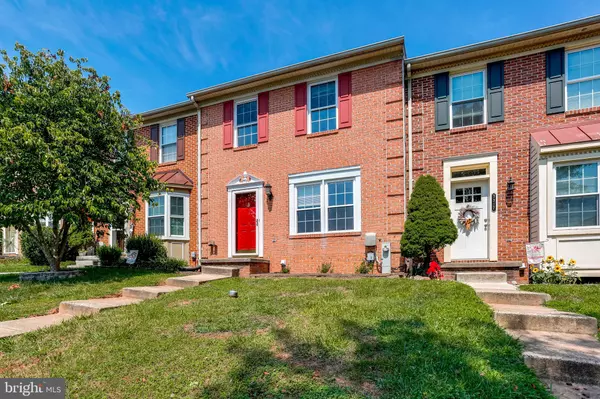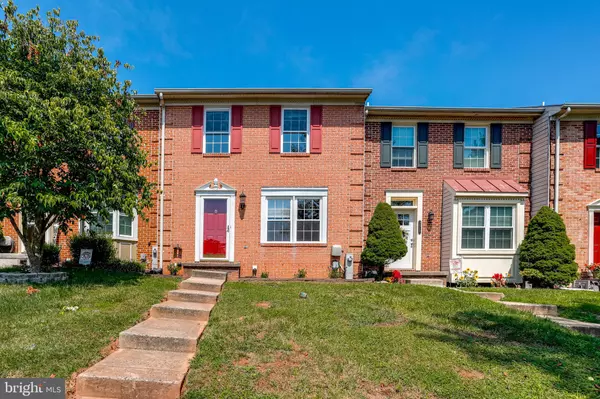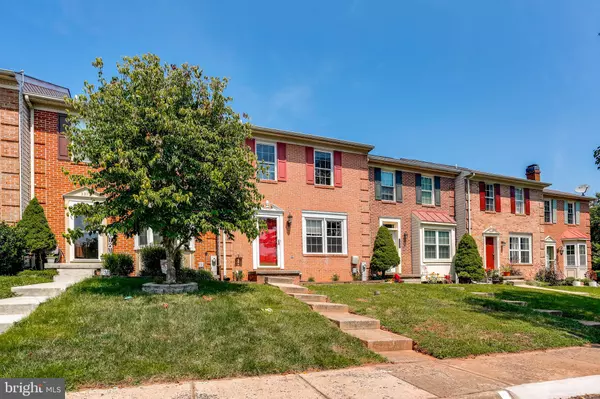For more information regarding the value of a property, please contact us for a free consultation.
3315 CHEVERLY CT Abingdon, MD 21009
Want to know what your home might be worth? Contact us for a FREE valuation!

Our team is ready to help you sell your home for the highest possible price ASAP
Key Details
Sold Price $245,000
Property Type Townhouse
Sub Type Interior Row/Townhouse
Listing Status Sold
Purchase Type For Sale
Square Footage 1,500 sqft
Price per Sqft $163
Subdivision Constant Friendship
MLS Listing ID MDHR2002600
Sold Date 09/29/21
Style Colonial
Bedrooms 3
Full Baths 2
Half Baths 1
HOA Fees $43/mo
HOA Y/N Y
Abv Grd Liv Area 1,200
Originating Board BRIGHT
Year Built 1990
Annual Tax Amount $2,046
Tax Year 2021
Lot Size 2,003 Sqft
Acres 0.05
Property Description
Welcome home to this beautiful brick 3 bedroom, 2.5 bath townhome in Abingdon! Walk through your classic red front door into a spacious living room with gleaming hardwood floors. Continue into your eat-in kitchen and see how small details like crown molding and chair rails make a big impact. Bright white kitchen cabinets and stainless steel appliances are flanked by French doors that lead out to a deck that beckons morning cups of coffee and evening dinners with the family. Primary bedroom features double closets and a fully renovated private bathroom, leaving an additional, newly updated full bathroom for the other two upstairs bedrooms. Finished lower level includes a large recreational entertaining space made easier with your built-in bar. Lower level also includes an additional freshly updated half bathroom, large laundry room with plenty of storage options, and sliders that lead to a covered patio and fenced-in backyard. Just minutes away from I-95 and a variety of local amenities makes the location of this home hard to beat. Schedule your showing today!
Location
State MD
County Harford
Zoning R3
Rooms
Other Rooms Living Room, Primary Bedroom, Bedroom 2, Bedroom 3, Kitchen
Basement Connecting Stairway, Outside Entrance, Sump Pump, Full, Fully Finished, Improved, Walkout Level
Interior
Interior Features Attic, Kitchen - Table Space, Combination Dining/Living, Chair Railings, Crown Moldings, Primary Bath(s), Wet/Dry Bar, Wood Floors, Floor Plan - Open
Hot Water Electric
Heating Heat Pump(s)
Cooling Ceiling Fan(s), Central A/C, Heat Pump(s)
Flooring Hardwood, Carpet
Equipment Dishwasher, Disposal, Dryer, Exhaust Fan, Microwave, Oven/Range - Electric, Refrigerator, Washer
Fireplace N
Appliance Dishwasher, Disposal, Dryer, Exhaust Fan, Microwave, Oven/Range - Electric, Refrigerator, Washer
Heat Source Electric
Exterior
Water Access N
Accessibility Level Entry - Main, Other
Garage N
Building
Story 3
Sewer Public Sewer
Water Public
Architectural Style Colonial
Level or Stories 3
Additional Building Above Grade, Below Grade
New Construction N
Schools
School District Harford County Public Schools
Others
HOA Fee Include Common Area Maintenance,Road Maintenance,Snow Removal
Senior Community No
Tax ID 1301214918
Ownership Fee Simple
SqFt Source Assessor
Special Listing Condition Standard
Read Less

Bought with Margaret M Smith • Berkshire Hathaway HomeServices PenFed Realty
GET MORE INFORMATION




