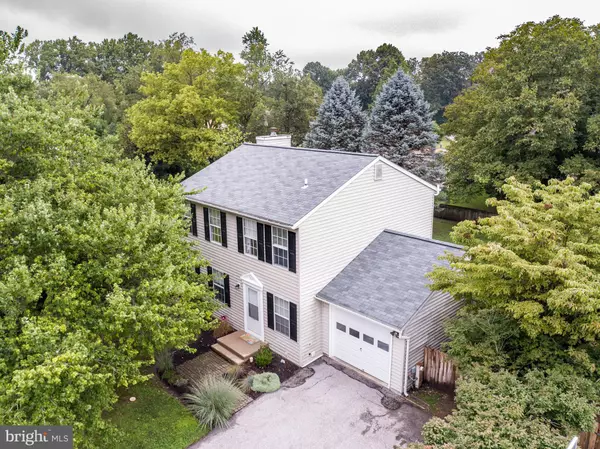For more information regarding the value of a property, please contact us for a free consultation.
1911 UPPER FORDE LN Hampstead, MD 21074
Want to know what your home might be worth? Contact us for a FREE valuation!

Our team is ready to help you sell your home for the highest possible price ASAP
Key Details
Sold Price $380,000
Property Type Single Family Home
Sub Type Detached
Listing Status Sold
Purchase Type For Sale
Square Footage 1,568 sqft
Price per Sqft $242
Subdivision North Carroll Farms
MLS Listing ID MDCR2001794
Sold Date 09/24/21
Style Colonial
Bedrooms 3
Full Baths 2
Half Baths 1
HOA Y/N N
Abv Grd Liv Area 1,568
Originating Board BRIGHT
Year Built 1988
Annual Tax Amount $2,652
Tax Year 2006
Lot Size 0.513 Acres
Acres 0.51
Property Description
Welcome home! This home has the best backyard in the whole neighborhood! Flat, fenced & BIG! Seller has lovingly maintained/updated this home for many years. New LTV flooring on the main level and fresh paint. Kitchen is super cute with stainless steel appliances, a tiled backsplash & room for a table. Formal dining room is spacious, and is currently being used as an office. Upstairs you will find a large primary bedroom with an on suite bathroom & a walk in closet. There are 2 more good sized bedrooms and an additional bathroom in the hallway. Basement is finished & has a bar, a fireplace & lots of storage. Roof was replaced in 2020. Sunroom off the kitchen provides additional space to relax & entertain. Sellers are selling this home as-is, but the home is in great shape!
Location
State MD
County Carroll
Zoning RESIDENTIAL
Rooms
Other Rooms Living Room, Dining Room, Primary Bedroom, Bedroom 2, Bedroom 3, Kitchen, Foyer, Sun/Florida Room, Laundry, Mud Room, Recreation Room, Primary Bathroom, Full Bath, Half Bath
Basement Connecting Stairway, Sump Pump, Full, Improved, Partially Finished, Heated, Interior Access, Shelving, Windows
Interior
Interior Features Attic, Kitchen - Country, Kitchen - Table Space, Upgraded Countertops, Window Treatments, Primary Bath(s), Wet/Dry Bar, Bar, Carpet, Ceiling Fan(s), Combination Dining/Living, Dining Area, Family Room Off Kitchen, Floor Plan - Traditional, Formal/Separate Dining Room, Kitchen - Eat-In, Stall Shower, Tub Shower, Walk-in Closet(s)
Hot Water Electric
Heating Heat Pump(s)
Cooling Ceiling Fan(s), Central A/C, Heat Pump(s)
Flooring Ceramic Tile, Carpet, Luxury Vinyl Plank, Concrete
Fireplaces Number 1
Fireplaces Type Fireplace - Glass Doors, Mantel(s), Brick, Wood
Equipment Dishwasher, Oven/Range - Electric, Disposal, Dryer, Exhaust Fan, Freezer, Microwave, Refrigerator, Stainless Steel Appliances, Washer, Water Heater
Fireplace Y
Window Features Double Pane,Screens
Appliance Dishwasher, Oven/Range - Electric, Disposal, Dryer, Exhaust Fan, Freezer, Microwave, Refrigerator, Stainless Steel Appliances, Washer, Water Heater
Heat Source Electric
Laundry Basement
Exterior
Exterior Feature Deck(s), Screened, Porch(es)
Parking Features Garage Door Opener, Garage - Front Entry
Garage Spaces 1.0
Fence Rear, Wood
Water Access N
Roof Type Architectural Shingle
Accessibility None
Porch Deck(s), Screened, Porch(es)
Attached Garage 1
Total Parking Spaces 1
Garage Y
Building
Lot Description Cleared, Front Yard, No Thru Street, Rear Yard
Story 3
Foundation Active Radon Mitigation
Sewer Private Septic Tank, Septic Exists
Water Public
Architectural Style Colonial
Level or Stories 3
Additional Building Above Grade
Structure Type Dry Wall
New Construction N
Schools
School District Carroll County Public Schools
Others
Senior Community No
Tax ID 0708044694
Ownership Fee Simple
SqFt Source Estimated
Special Listing Condition Standard
Read Less

Bought with Melissa L Divers-Reed • RE/MAX Solutions
GET MORE INFORMATION




