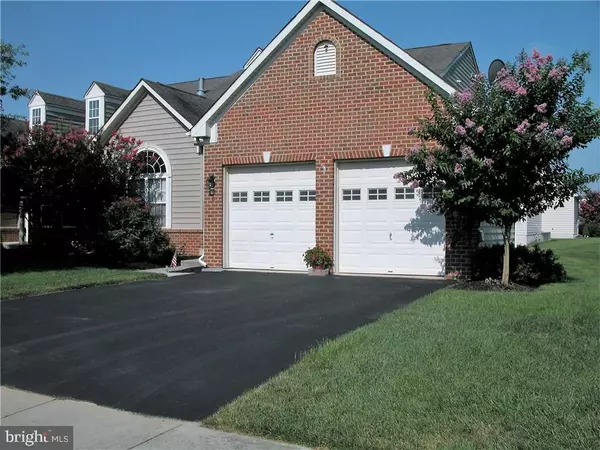For more information regarding the value of a property, please contact us for a free consultation.
2 BRIGHTON ST Ocean View, DE 19970
Want to know what your home might be worth? Contact us for a FREE valuation!

Our team is ready to help you sell your home for the highest possible price ASAP
Key Details
Sold Price $269,900
Property Type Townhouse
Sub Type End of Row/Townhouse
Listing Status Sold
Purchase Type For Sale
Square Footage 2,600 sqft
Price per Sqft $103
Subdivision Avon Park
MLS Listing ID 1001028678
Sold Date 10/20/17
Style Other
Bedrooms 3
Full Baths 2
Half Baths 1
HOA Fees $58/ann
HOA Y/N Y
Abv Grd Liv Area 2,600
Originating Board SCAOR
Year Built 2005
Annual Tax Amount $1,706
Lot Size 5,544 Sqft
Acres 0.13
Property Description
JUST REDUCED...Would also make a great rental or Airbnb property. Low HOA $700 a year2 car garage 2 miles to the ocean...LARGE CORNER LOT......Build a fenced in area on side yard put in an outside shower, put in a garden, build a fire pit, lots of options for this xtra outside space.Cathedral ceilings make this home very bright and spacious. First floor master with large bathroom & walk in closet.2 bedrooms on second floor each with walk in closets & a large loft area. Walk in storage off loft & pull down stairs for extra storage in 2nd bedroom. Enjoy your new outside deck with treks decking for easy care and no neighbor on one side for added privacy. Neighborhood play ground just up the street and pool around the corner with community center. Bear Trap is across the street with a top of the line golf course & restaurant with bar open for lunch & dinner year around.Easy walk to shopping & dinning year around.
Location
State DE
County Sussex
Area Baltimore Hundred (31001)
Rooms
Other Rooms Primary Bedroom, Loft, Additional Bedroom
Basement Sump Pump
Interior
Interior Features Attic, Breakfast Area, Kitchen - Eat-In, Entry Level Bedroom, Ceiling Fan(s), Window Treatments
Hot Water Electric
Heating Forced Air, Propane, Heat Pump(s)
Cooling Central A/C, Heat Pump(s)
Flooring Carpet, Vinyl
Fireplaces Type Gas/Propane
Equipment Dishwasher, Disposal, Dryer - Electric, Exhaust Fan, Oven/Range - Electric, Range Hood, Refrigerator, Washer, Water Heater
Furnishings No
Fireplace N
Window Features Insulated,Screens
Appliance Dishwasher, Disposal, Dryer - Electric, Exhaust Fan, Oven/Range - Electric, Range Hood, Refrigerator, Washer, Water Heater
Heat Source Bottled Gas/Propane
Exterior
Exterior Feature Deck(s)
Parking Features Garage Door Opener
Garage Spaces 4.0
Amenities Available Community Center, Tot Lots/Playground, Pool - Outdoor, Swimming Pool
Water Access N
Roof Type Architectural Shingle
Porch Deck(s)
Road Frontage Public
Total Parking Spaces 4
Garage Y
Building
Lot Description Cleared, Landscaping
Story 2
Foundation Block, Crawl Space
Sewer Public Sewer
Water Public
Architectural Style Other
Level or Stories 2
Additional Building Above Grade
Structure Type Vaulted Ceilings
New Construction N
Schools
School District Indian River
Others
Tax ID 134-12.00-2559.00
Ownership Fee Simple
SqFt Source Estimated
Acceptable Financing Cash, Conventional, Other, USDA
Listing Terms Cash, Conventional, Other, USDA
Financing Cash,Conventional,Other,USDA
Read Less

Bought with Dustin Oldfather • Monument Sotheby's International Realty
GET MORE INFORMATION




