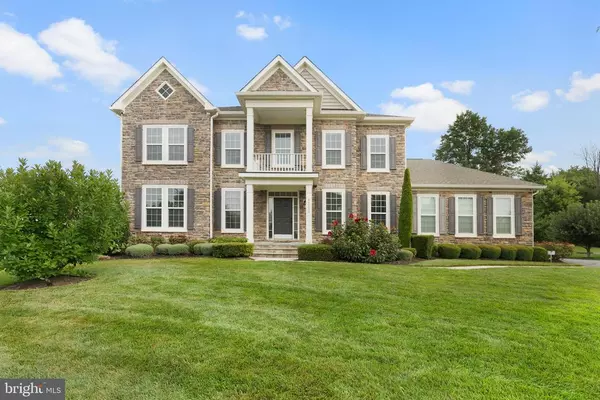For more information regarding the value of a property, please contact us for a free consultation.
41552 GOSHEN RIDGE PL Aldie, VA 20105
Want to know what your home might be worth? Contact us for a FREE valuation!

Our team is ready to help you sell your home for the highest possible price ASAP
Key Details
Sold Price $1,301,000
Property Type Single Family Home
Sub Type Detached
Listing Status Sold
Purchase Type For Sale
Square Footage 6,063 sqft
Price per Sqft $214
Subdivision Stone Ridge
MLS Listing ID VALO2004868
Sold Date 09/17/21
Style Colonial
Bedrooms 5
Full Baths 5
Half Baths 1
HOA Fees $96/mo
HOA Y/N Y
Abv Grd Liv Area 4,098
Originating Board BRIGHT
Year Built 2012
Annual Tax Amount $8,680
Tax Year 2021
Lot Size 0.370 Acres
Acres 0.37
Property Description
Welcome to your gorgeous estate home! Your backyard boasts an oasis with luxurious heated salt water pool, fire bowls, and lit stone waterfalls! Enjoy evenings outside under the heated and cooled gazebo, fully wired for media. This home features 5 bedrooms with 5 full and 1 half bathroom. Dual offices on the main floor and an upstairs laundry room. The basement is complete with a recreation room, full wet bar, gym, au pair suite with full bath, and a wired theatre room. All bedrooms have ensuite bathrooms and walk in closets with custom shelving. The side load three car garage has built in shelving that conveys and custom epoxy floors with additional attic storage and multiple storage rooms in the basement. This home is walking distance to the new Corpus Christy Catholic Church and just 5 minutes to Stone Ridge Hospital, Stone Ridge Library, wineries, and the newly constructed Hanson Park! Open House Saturday 12-3 and Sunday 1-3!
Location
State VA
County Loudoun
Zoning 05
Rooms
Basement Fully Finished, Full
Interior
Hot Water Natural Gas
Heating Forced Air
Cooling Central A/C, Ceiling Fan(s)
Fireplaces Number 1
Heat Source Natural Gas
Exterior
Parking Features Garage - Side Entry
Garage Spaces 3.0
Fence Fully
Pool Heated, In Ground, Saltwater
Amenities Available Club House, Fitness Center, Pool - Outdoor, Swimming Pool, Tennis Courts, Tot Lots/Playground
Water Access N
Accessibility Other
Attached Garage 3
Total Parking Spaces 3
Garage Y
Building
Story 3
Sewer Public Sewer
Water Public
Architectural Style Colonial
Level or Stories 3
Additional Building Above Grade, Below Grade
New Construction N
Schools
Elementary Schools Arcola
Middle Schools Mercer
High Schools John Champe
School District Loudoun County Public Schools
Others
HOA Fee Include Health Club,Common Area Maintenance,Pool(s),Reserve Funds,Snow Removal,Trash
Senior Community No
Tax ID 247487125000
Ownership Fee Simple
SqFt Source Assessor
Special Listing Condition Standard
Read Less

Bought with John K Tunell • Tunell Realty, LLC
GET MORE INFORMATION




