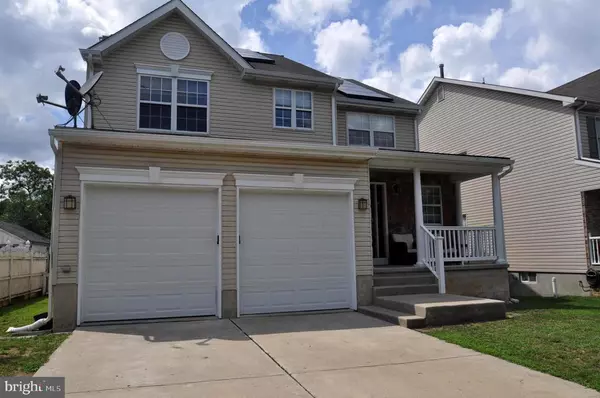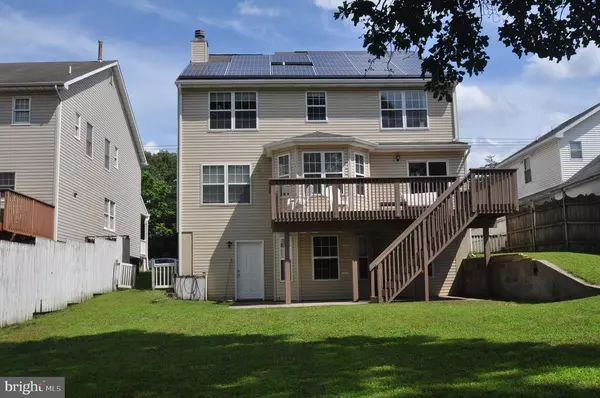For more information regarding the value of a property, please contact us for a free consultation.
31 WHITTAKER ST Riverside, NJ 08075
Want to know what your home might be worth? Contact us for a FREE valuation!

Our team is ready to help you sell your home for the highest possible price ASAP
Key Details
Sold Price $380,000
Property Type Single Family Home
Sub Type Detached
Listing Status Sold
Purchase Type For Sale
Square Footage 3,232 sqft
Price per Sqft $117
Subdivision None Available
MLS Listing ID NJBL2002172
Sold Date 09/20/21
Style Colonial
Bedrooms 6
Full Baths 3
Half Baths 1
HOA Y/N N
Abv Grd Liv Area 2,232
Originating Board BRIGHT
Year Built 1999
Annual Tax Amount $10,508
Tax Year 2020
Lot Size 7,500 Sqft
Acres 0.17
Lot Dimensions 50.00 x 150.00
Property Description
Your wait is over! Spacious 6 bedroom , 3.5 bath Colonial ready and waiting for you! Cozy front porch welcomes you to this home. Once inside, notice the hardwood floors throughout the main level. Wood burning fireplace can be enjoyed from both dining and living rooms. Kitchen remodel 6 months ago features new cabinets, quartz counters, gas range with range hood and stainless steel appliances. Laundry room conveniently located just off the kitchen. Second floor primary bedroom suite has ceiling fan, 2 walk-in closets, updated bath with tiled walk-in shower, jetted tub and double sink. 3 additional bedrooms can accommodate lots of furniture. Cherry hardwood floors and ceiling fans in each bedroom. Full bath updated in 2020.The Lower level makes the perfect in-law/au pair suite or for extended family stays throughout the year. 2 additional bedrooms, family room, full kitchen with gas cooking and pantry, full bath with stall shower and storage area. Two car garage, fenced backyard(new vinyl fencing to be installed first week August left side), energy efficient solar panels and freshly painted deck completes this home. Space for everyone! Schedule your showing today!
Location
State NJ
County Burlington
Area Riverside Twp (20330)
Zoning RESID
Rooms
Other Rooms Living Room, Dining Room, Primary Bedroom, Bedroom 2, Bedroom 3, Bedroom 4, Bedroom 5, Kitchen, Family Room, Breakfast Room, Bedroom 6
Basement Daylight, Full, Connecting Stairway, Full, Fully Finished, Outside Entrance, Poured Concrete, Rear Entrance, Walkout Level
Interior
Interior Features 2nd Kitchen, Ceiling Fan(s), Crown Moldings, Dining Area, Kitchen - Eat-In, Stall Shower, Tub Shower, Upgraded Countertops, Walk-in Closet(s), Wood Floors
Hot Water Natural Gas
Heating Forced Air
Cooling Central A/C
Fireplaces Number 1
Fireplaces Type Wood
Equipment Dishwasher, Disposal, Stainless Steel Appliances, Exhaust Fan, Oven - Self Cleaning, Oven/Range - Gas, Range Hood
Fireplace Y
Appliance Dishwasher, Disposal, Stainless Steel Appliances, Exhaust Fan, Oven - Self Cleaning, Oven/Range - Gas, Range Hood
Heat Source Natural Gas
Laundry Main Floor
Exterior
Parking Features Garage - Front Entry, Garage Door Opener, Inside Access
Garage Spaces 4.0
Fence Rear
Water Access N
Accessibility 2+ Access Exits
Attached Garage 2
Total Parking Spaces 4
Garage Y
Building
Story 3
Sewer Public Sewer
Water Public
Architectural Style Colonial
Level or Stories 3
Additional Building Above Grade, Below Grade
New Construction N
Schools
High Schools Riverside H.S.
School District Riverside Township Public Schools
Others
Senior Community No
Tax ID 30-02508-00008 01
Ownership Fee Simple
SqFt Source Assessor
Acceptable Financing Cash, Conventional, FHA, VA
Listing Terms Cash, Conventional, FHA, VA
Financing Cash,Conventional,FHA,VA
Special Listing Condition Standard
Read Less

Bought with Cameron DiBartolo • Thomas E Lillie Realty
GET MORE INFORMATION




