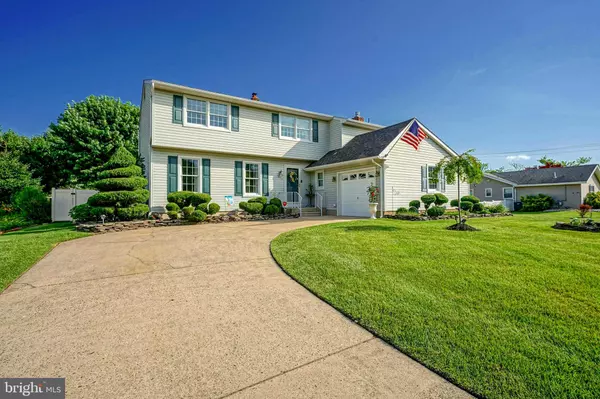For more information regarding the value of a property, please contact us for a free consultation.
178 GOLFVIEW DR Sewell, NJ 08080
Want to know what your home might be worth? Contact us for a FREE valuation!

Our team is ready to help you sell your home for the highest possible price ASAP
Key Details
Sold Price $400,000
Property Type Single Family Home
Sub Type Detached
Listing Status Sold
Purchase Type For Sale
Square Footage 2,194 sqft
Price per Sqft $182
Subdivision Wedgewood
MLS Listing ID NJGL2000594
Sold Date 09/15/21
Style Colonial
Bedrooms 4
Full Baths 2
Half Baths 1
HOA Y/N N
Abv Grd Liv Area 2,194
Originating Board BRIGHT
Year Built 1976
Annual Tax Amount $9,017
Tax Year 2020
Lot Dimensions 75.00 x 167.00
Property Description
This home is THE ONE! This beautifully upgraded and maintained colonial in Wedgewood shows like a model home. Pull into your curved concrete driveway and up to the side entrance 1 car garage, you will instantly fall in love with how clean this home is. Enter into the tiled foyer, to the right is your front living room that features hardwood flooring and is light and bright thanks to the large front windows. Into the Formal dining room, the hardwood floors flow through and the upgraded light fixture is sure to illuminate any family gathering or dinner party. The kitchen has been tastefully updated with hardwood cabinets and beautiful, yet durable, Corian countertops. The kitchen also features a large pantry, stainless steel appliances, tile backsplash, and a large area for a breakfast table. Off the kitchen is your large family room with upgraded hardwood floors, a beautiful tile surround gas fireplace, and sliding glass doors to your backyard oasis. The main level is complete with a large laundry room with built in storage and hardwood floors and a bright and updated 1/2 bath. Upstairs the good sized master bedroom is the perfect place to relax featuring hardwood floors, a ceiling fan and his and hers closets. The master bathroom was just fully remodeled a year ago with an upgraded stone top vanity and custom tile walk in shower. there are 2 more good sized bedrooms that both feature ceiling fans. One has hardwood flooring, the other is carpeted. The 4th bedroom was an addition added over the family room. It is large enough to either be a large bedroom or can be an upstairs family/game/media/play room. **There was no ductwork for the central ac run to this extension but can likely be easily be added** The hall bathroom was also recently renovated with an upgraded vanity and tile surround tub shower. We're not finished yet! The basement has been 3/4 finished with recessed lighting throughout and newer Berber carpeting, giving you the space you need to create anything you want. The unfinished portion houses your utilities and makes a great space for extra storage. Outside is the backyard of your dreams. Stepping out onto your large back deck, you have the perfect view of the meticulously landscaped yard, pool and pool patio. The pool features walk in steps and a diving board. There is also a concrete basketball court, a large storage shed and still plenty of yard left for running around and playing. Your house will be the place to be for all of your family and friends all summer long! Homes this well kept are hard to come by, especially in this price point, so make your offer today!
Location
State NJ
County Gloucester
Area Washington Twp (20818)
Zoning PR1
Rooms
Other Rooms Living Room, Dining Room, Primary Bedroom, Bedroom 2, Bedroom 3, Bedroom 4, Kitchen, Family Room, Den, Foyer, Laundry, Office, Utility Room, Primary Bathroom, Full Bath, Half Bath
Basement Full, Partially Finished
Interior
Interior Features Breakfast Area, Carpet, Ceiling Fan(s), Chair Railings, Formal/Separate Dining Room, Kitchen - Eat-In, Pantry, Primary Bath(s), Recessed Lighting, Tub Shower, Upgraded Countertops, Wood Floors
Hot Water Natural Gas
Heating Forced Air
Cooling Central A/C
Flooring Carpet, Hardwood, Ceramic Tile, Laminated
Fireplaces Number 1
Fireplaces Type Fireplace - Glass Doors, Gas/Propane
Equipment Dishwasher
Fireplace Y
Appliance Dishwasher
Heat Source Natural Gas
Laundry Main Floor
Exterior
Exterior Feature Deck(s), Patio(s)
Garage Garage - Side Entry, Inside Access
Garage Spaces 3.0
Fence Fully, Vinyl, Privacy
Pool In Ground
Water Access N
View Garden/Lawn
Roof Type Shingle
Accessibility None
Porch Deck(s), Patio(s)
Attached Garage 1
Total Parking Spaces 3
Garage Y
Building
Lot Description Landscaping, Rear Yard
Story 2
Sewer Public Sewer
Water Public
Architectural Style Colonial
Level or Stories 2
Additional Building Above Grade, Below Grade
New Construction N
Schools
School District Washington Township Public Schools
Others
Senior Community No
Tax ID 18-00054 04-00055
Ownership Fee Simple
SqFt Source Assessor
Special Listing Condition Standard
Read Less

Bought with Nicholas J Christopher • Century 21 Rauh & Johns
GET MORE INFORMATION




