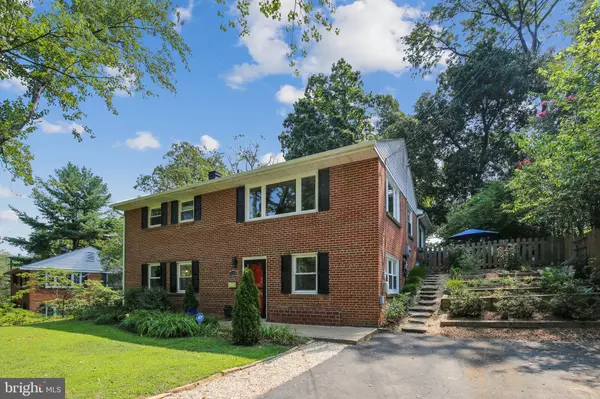For more information regarding the value of a property, please contact us for a free consultation.
6119 HILLVIEW AVE Alexandria, VA 22310
Want to know what your home might be worth? Contact us for a FREE valuation!

Our team is ready to help you sell your home for the highest possible price ASAP
Key Details
Sold Price $632,000
Property Type Single Family Home
Sub Type Detached
Listing Status Sold
Purchase Type For Sale
Square Footage 1,200 sqft
Price per Sqft $526
Subdivision Virginia Hills
MLS Listing ID VAFX2012258
Sold Date 09/02/21
Style Bi-level,Split Foyer
Bedrooms 4
Full Baths 2
HOA Y/N N
Abv Grd Liv Area 1,200
Originating Board BRIGHT
Year Built 1955
Annual Tax Amount $5,829
Tax Year 2021
Lot Size 10,510 Sqft
Acres 0.24
Property Description
OPEN CANCELED Love where you live in this move-in ready, updated, expanded, and improved floor plan in every room on every level. Your home story starts right here in one of Alexandrias favorites for convenience, space, and traditional floor plans with a touch of open, contemporary style.
Upon arrival, notice a professional landscape, oversize driveway and a new electric car 240V charging station greets all. Half of the side yard offers garden vegetables, fruits, and herbs with a lovely patio to enjoy the garden, backyard beds, green space, and mature trees for privacy.
Once inside, there are so many special features and highlights in every room on every level. See special features and highlights in the Documents section! A generous foyer with French doors to a warm, inviting family room/recreation room. An updated spa bath has a glass shower enclosure, new fixtures, floor, designer touches. A crafts room/art studio with tons of light, updated windows, floor, adjacent storage and laundry completes the space. A generous bedroom with 13 x 6 walk-in closet/storage room is a perfect fourth bedroom.
Buyers love the flexibility of a layout like this that offers two levels, generous rooms, and tons of natural light. The upper level main living spaces include 3 additional bedrooms, an updated full bath, wood floors, designer fixtures, and a spectacular family room addition off the kitchen for a combined 28 x 25 of living space with new windows, 9 ceiling, transoms and palladian, floor-to-ceiling windows, modern linear gas fireplace, access to patio, garden, and backyard. See floor plans, estimated room sizes, and details in the documents section.
This Virginia Hills community is unmatched for traditional floor plans, generous lot sizes, and exciting location close to community conveniences, amenities, retail, restaurants, movies, etc. including Whole Foods, Wegmans Coming Soon at the up and coming Hoffman Town Center, Old Town. So close to 2 metro stations and major commuter routes.
All of this and more! Enjoy a virtual visit via video highlights. Contact listing agent with questions. Available for showings on or before Thursday, August 5th via ShowingTime.
Location
State VA
County Fairfax
Zoning 130
Direction Southwest
Rooms
Other Rooms Dining Room, Primary Bedroom, Bedroom 2, Bedroom 4, Kitchen, Family Room, Foyer, Bedroom 1, Storage Room, Bathroom 1, Hobby Room, Primary Bathroom
Main Level Bedrooms 3
Interior
Interior Features Ceiling Fan(s), Combination Kitchen/Living, Family Room Off Kitchen, Exposed Beams, Floor Plan - Open, Formal/Separate Dining Room, Kitchen - Eat-In, Recessed Lighting, Upgraded Countertops, Wood Floors
Hot Water Natural Gas
Heating Central
Cooling Ceiling Fan(s), Central A/C, Programmable Thermostat
Fireplaces Number 1
Fireplaces Type Corner
Equipment Built-In Microwave, Dishwasher, Disposal, Dryer - Front Loading, Oven/Range - Gas, Range Hood, Refrigerator, Stainless Steel Appliances, Washer - Front Loading, Water Heater - Tankless
Furnishings No
Fireplace Y
Window Features Bay/Bow,Double Pane,Palladian,Replacement,Screens,Vinyl Clad,Sliding,Transom
Appliance Built-In Microwave, Dishwasher, Disposal, Dryer - Front Loading, Oven/Range - Gas, Range Hood, Refrigerator, Stainless Steel Appliances, Washer - Front Loading, Water Heater - Tankless
Heat Source Natural Gas
Exterior
Exterior Feature Patio(s)
Fence Fully
Utilities Available Above Ground
Water Access N
View Garden/Lawn, Trees/Woods, Street
Roof Type Architectural Shingle
Street Surface Black Top
Accessibility None
Porch Patio(s)
Garage N
Building
Lot Description Front Yard, Level, Landscaping, No Thru Street, Rear Yard, SideYard(s), Trees/Wooded
Story 2
Sewer Public Sewer
Water Public
Architectural Style Bi-level, Split Foyer
Level or Stories 2
Additional Building Above Grade
Structure Type 9'+ Ceilings,Beamed Ceilings,Cathedral Ceilings,High,Dry Wall,Masonry,Vaulted Ceilings
New Construction N
Schools
Elementary Schools Rose Hill
Middle Schools Hayfield Secondary School
High Schools Edison
School District Fairfax County Public Schools
Others
Pets Allowed Y
Senior Community No
Tax ID 0824 14160048
Ownership Fee Simple
SqFt Source Assessor
Security Features Carbon Monoxide Detector(s),Main Entrance Lock,Motion Detectors,Smoke Detector
Acceptable Financing Conventional, VA, Cash
Horse Property N
Listing Terms Conventional, VA, Cash
Financing Conventional,VA,Cash
Special Listing Condition Standard
Pets Allowed No Pet Restrictions
Read Less

Bought with Joshua A Oliver • Compass
GET MORE INFORMATION




