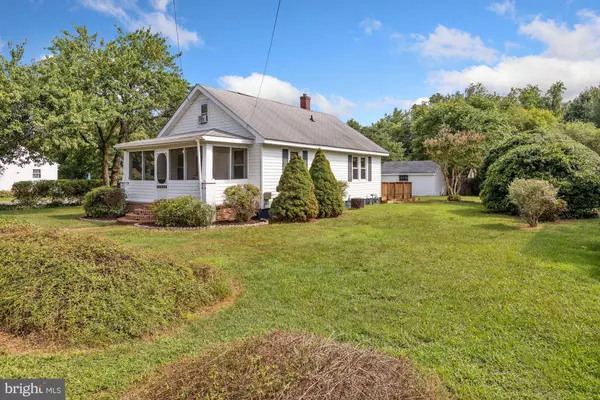For more information regarding the value of a property, please contact us for a free consultation.
319 3RD ST Fredericksburg, VA 22408
Want to know what your home might be worth? Contact us for a FREE valuation!

Our team is ready to help you sell your home for the highest possible price ASAP
Key Details
Sold Price $235,000
Property Type Single Family Home
Sub Type Detached
Listing Status Sold
Purchase Type For Sale
Square Footage 869 sqft
Price per Sqft $270
Subdivision Sylvania Heights
MLS Listing ID VASP2001394
Sold Date 09/01/21
Style Craftsman
Bedrooms 2
Full Baths 1
HOA Y/N N
Abv Grd Liv Area 869
Originating Board BRIGHT
Year Built 1941
Annual Tax Amount $101
Tax Year 2021
Property Description
Move-in ready craftsman style home located just outside the City of Fredericksburg. Very close to the downtown area, Central Park, convenient to I95, and all major commuting routes. There are 2 lots that make up this property. Lots 9 and 10. Tax map 25A1G9 and 25A1G10, sold together with this listing. Update completed within the last 10 years to include kitchen appliances, hot water heater, Bruce hardwood cherry floors, replacement windows, granite counter tops, new upper and lower kitchen cabinets and drawers, updated door hardware, floor vents, and Hunter ceiling fans in every room. Brand new built in microwave oven installed this past week. Kitchen offers plenty of room for a kitchen table and living room flows nicely together offering great living space. Open the front door to let in the fresh air or step out for coffee on your fully screened front porch with hanging porch swing. The bedrooms are decently sized. The walkup to the attic is located in the second bedroom. In the attic you will find a finished "bonus" space that has been used as an office space in the past. Off the kitchen is the stairway that leads to a tidy, well lit and dry partial basement area that is ready for your input. Outside you will find a lovely, private double lot that has mature flowering trees and shrubs, a 300 sq ft back deck, a great single car sized garage, as well as a small shop both with work tables for projects. This home has a lot to offer! Do not miss it!
Location
State VA
County Spotsylvania
Zoning R1
Rooms
Other Rooms Living Room, Bedroom 2, Kitchen, Basement, Bedroom 1, Bathroom 1, Attic, Bonus Room, Screened Porch
Basement Unfinished, Connecting Stairway, Daylight, Partial
Main Level Bedrooms 2
Interior
Interior Features Upgraded Countertops, Wood Floors, Floor Plan - Traditional, Attic, Ceiling Fan(s), Kitchen - Eat-In, Combination Kitchen/Living
Hot Water Electric
Heating Forced Air
Cooling Central A/C
Flooring Hardwood
Equipment Built-In Microwave, Dishwasher, Disposal, Refrigerator, Stove, Water Heater, Washer/Dryer Hookups Only
Fireplace N
Window Features Replacement
Appliance Built-In Microwave, Dishwasher, Disposal, Refrigerator, Stove, Water Heater, Washer/Dryer Hookups Only
Heat Source Natural Gas
Laundry Hookup, Basement
Exterior
Exterior Feature Deck(s), Porch(es), Screened
Parking Features Other
Garage Spaces 5.0
Carport Spaces 2
Water Access N
Roof Type Shingle
Accessibility None
Porch Deck(s), Porch(es), Screened
Total Parking Spaces 5
Garage Y
Building
Lot Description Corner
Story 3
Sewer Public Sewer
Water Public
Architectural Style Craftsman
Level or Stories 3
Additional Building Above Grade
New Construction N
Schools
School District Spotsylvania County Public Schools
Others
Pets Allowed Y
Senior Community No
Tax ID 25A1G10-
Ownership Fee Simple
SqFt Source Estimated
Special Listing Condition Standard
Pets Allowed No Pet Restrictions
Read Less

Bought with Wanda DeLew • United Real Estate Premier
GET MORE INFORMATION




