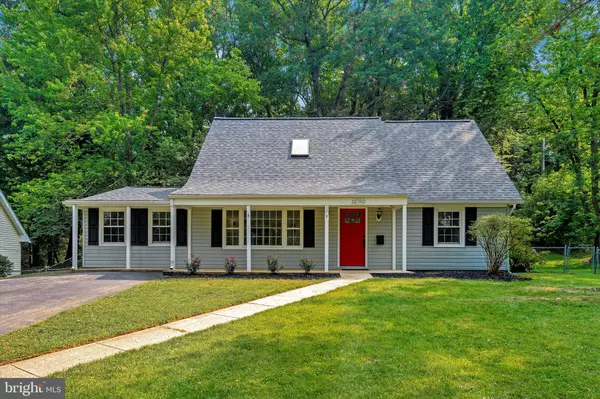For more information regarding the value of a property, please contact us for a free consultation.
12702 BRUNSWICK LN Bowie, MD 20715
Want to know what your home might be worth? Contact us for a FREE valuation!

Our team is ready to help you sell your home for the highest possible price ASAP
Key Details
Sold Price $442,000
Property Type Single Family Home
Sub Type Detached
Listing Status Sold
Purchase Type For Sale
Square Footage 1,716 sqft
Price per Sqft $257
Subdivision Buckingham At Belair
MLS Listing ID MDPG2004586
Sold Date 08/27/21
Style Cape Cod
Bedrooms 4
Full Baths 2
HOA Y/N N
Abv Grd Liv Area 1,716
Originating Board BRIGHT
Year Built 1962
Annual Tax Amount $5,188
Tax Year 2020
Lot Size 0.346 Acres
Acres 0.35
Property Description
Tastefully updated & maintained!! This beautiful, move-in ready, cape cod style home is ready for its new owners! As you walk through the brand new front door, you will notice the new vinyl plank flooring in the living room & kitchen with updated trim and new LED recessed lighting throughout the entire home! The spacious eat-in kitchen has been remodeled with freshly painted cabinets, granite counter tops, and new energy efficient stainless steel appliances leading to a screened in porch and fenced in private backyard. Adjacent to the kitchen, the garage has been converted to a living space that can be customized to your needs - ie. family room, dining room, home office, exercise room, etc. The main level also consists of two bedrooms and an upgraded full bath. Upper level includes a large master bedroom with newer skylights, new ceiling fan with LED lighting and two closets, an additional bedroom with a new ceiling fan, and an upgraded full bath with a newer skylight. Updates include: vinyl siding, granite counters & tile backsplash (2006), kitchen cabinets painted, new lighting & s/s appliances (2021), bathroom updates - lighting, vanity, toilet (2021), roof & skylights (12/2019), carpet (6/2017), HVAC (2015), and hot water heater (2013). This home has been freshly painted throughout, carpets have been professionally cleaned, and exterior has been power washed. All you have to do is move right in!! Make your appointment to see it today!
Location
State MD
County Prince Georges
Zoning R55
Rooms
Main Level Bedrooms 2
Interior
Interior Features Carpet, Ceiling Fan(s), Crown Moldings, Entry Level Bedroom, Family Room Off Kitchen, Floor Plan - Traditional, Kitchen - Eat-In, Kitchen - Table Space, Recessed Lighting, Wainscotting, Upgraded Countertops
Hot Water Natural Gas
Heating Forced Air
Cooling Ceiling Fan(s), Central A/C
Equipment Built-In Microwave, Dishwasher, Disposal, Energy Efficient Appliances, Exhaust Fan, Icemaker, Oven/Range - Electric, Refrigerator, Stainless Steel Appliances, Water Heater
Furnishings No
Fireplace N
Window Features Screens,Skylights,Sliding
Appliance Built-In Microwave, Dishwasher, Disposal, Energy Efficient Appliances, Exhaust Fan, Icemaker, Oven/Range - Electric, Refrigerator, Stainless Steel Appliances, Water Heater
Heat Source Natural Gas
Laundry Hookup, Main Floor
Exterior
Garage Spaces 3.0
Water Access N
Accessibility None
Total Parking Spaces 3
Garage N
Building
Story 2
Sewer Public Sewer
Water Public
Architectural Style Cape Cod
Level or Stories 2
Additional Building Above Grade, Below Grade
New Construction N
Schools
School District Prince George'S County Public Schools
Others
Pets Allowed Y
Senior Community No
Tax ID 17070717355
Ownership Fee Simple
SqFt Source Assessor
Security Features Carbon Monoxide Detector(s),Smoke Detector
Acceptable Financing Cash, Conventional, FHA, VA
Horse Property N
Listing Terms Cash, Conventional, FHA, VA
Financing Cash,Conventional,FHA,VA
Special Listing Condition Standard
Pets Allowed No Pet Restrictions
Read Less

Bought with Silvia Y Reyes • Grenmor Realty, LLC.
GET MORE INFORMATION




