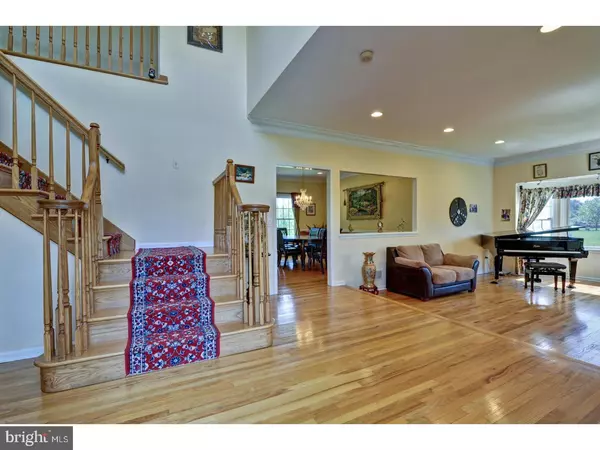For more information regarding the value of a property, please contact us for a free consultation.
32 GRAYSON DR Belle Mead, NJ 08502
Want to know what your home might be worth? Contact us for a FREE valuation!

Our team is ready to help you sell your home for the highest possible price ASAP
Key Details
Sold Price $743,000
Property Type Single Family Home
Sub Type Detached
Listing Status Sold
Purchase Type For Sale
Subdivision None Available
MLS Listing ID 1000269250
Sold Date 06/04/18
Style Colonial
Bedrooms 4
Full Baths 2
Half Baths 1
HOA Y/N N
Originating Board TREND
Year Built 1995
Annual Tax Amount $18,186
Tax Year 2017
Lot Size 1.610 Acres
Acres 1.61
Lot Dimensions 00 X 00
Property Description
Custom built Grosso colonial featuring a 2 story foyer, 9 ft ceilings on first floor, hardwood floors on both levels, extensive moldings and oak staircase. The home offers spacious rooms with a abundance of large windows/bay windows for full sun-filled rooms. The kitchen glistens with 42" natural oak cabinetry, stainless steel appliances, center island and granite countertops. The kitchen opens up to the breakfast room & FR with a cathedral ceiling, two skylights & brick wood burning fireplace. The interior of the home was painted in 2017, newer vanity countertops in bathrooms, light fixtures and knobs on all interior doors. The master bedroom and room over the garage have sitting areas. The basement is partially finished (17 x 13) as a recreational area has newer carpet. Driveway sold "AS IS"
Location
State NJ
County Somerset
Area Montgomery Twp (21813)
Zoning RESID
Rooms
Other Rooms Living Room, Dining Room, Primary Bedroom, Bedroom 2, Bedroom 3, Kitchen, Family Room, Bedroom 1, Other, Attic
Basement Full, Fully Finished
Interior
Interior Features Primary Bath(s), Kitchen - Island, Butlers Pantry, Skylight(s), WhirlPool/HotTub, Stall Shower, Kitchen - Eat-In
Hot Water Natural Gas
Heating Gas, Forced Air, Zoned
Cooling Central A/C
Flooring Wood, Tile/Brick
Fireplaces Number 1
Fireplaces Type Brick
Equipment Built-In Range, Oven - Self Cleaning, Dishwasher, Refrigerator
Fireplace Y
Window Features Bay/Bow
Appliance Built-In Range, Oven - Self Cleaning, Dishwasher, Refrigerator
Heat Source Natural Gas
Laundry Main Floor
Exterior
Exterior Feature Deck(s)
Garage Spaces 4.0
Utilities Available Cable TV
Water Access N
Roof Type Shingle
Accessibility None
Porch Deck(s)
Attached Garage 2
Total Parking Spaces 4
Garage Y
Building
Lot Description Level, Open
Story 2
Foundation Brick/Mortar
Sewer Public Sewer
Water Public
Architectural Style Colonial
Level or Stories 2
Structure Type Cathedral Ceilings,9'+ Ceilings,High
New Construction N
Schools
Elementary Schools Orchard Hill
High Schools Montgomery Township
School District Montgomery Township Public Schools
Others
Pets Allowed Y
Senior Community No
Tax ID 13-07034-00019
Ownership Fee Simple
Security Features Security System
Acceptable Financing Conventional
Listing Terms Conventional
Financing Conventional
Pets Allowed Case by Case Basis
Read Less

Bought with Norma A Cohen • Weichert Realtors - Hillsborough
GET MORE INFORMATION




