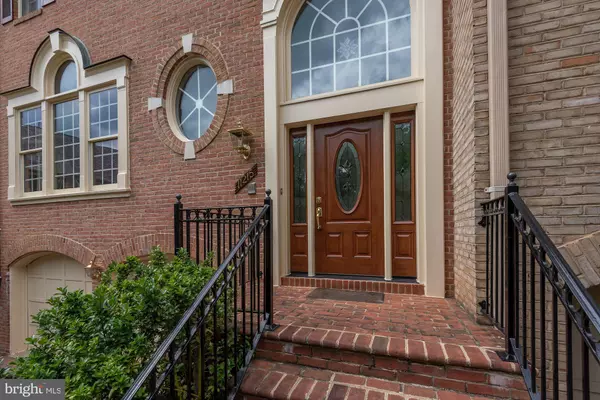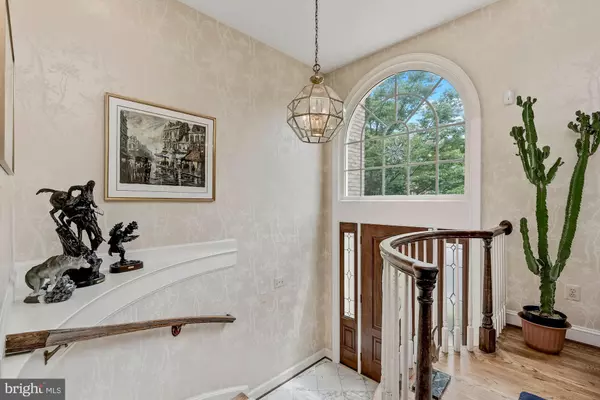For more information regarding the value of a property, please contact us for a free consultation.
11215 TILDENCREST CT Rockville, MD 20854
Want to know what your home might be worth? Contact us for a FREE valuation!

Our team is ready to help you sell your home for the highest possible price ASAP
Key Details
Sold Price $1,050,000
Property Type Townhouse
Sub Type Interior Row/Townhouse
Listing Status Sold
Purchase Type For Sale
Square Footage 4,218 sqft
Price per Sqft $248
Subdivision Potomac Crest
MLS Listing ID MDMC760990
Sold Date 08/13/21
Style Colonial
Bedrooms 4
Full Baths 3
Half Baths 1
HOA Fees $131/mo
HOA Y/N Y
Abv Grd Liv Area 3,388
Originating Board BRIGHT
Year Built 1991
Annual Tax Amount $9,945
Tax Year 2021
Lot Size 2,680 Sqft
Acres 0.06
Property Description
Welcome to the magnificent Locksforde model of William L. Berry and Company, Inc. in the desirable Potomac Crest community boasting four bedrooms, three full baths, one half bath, and over 5000 square feet of handsomely finished space, including a 2-car garage, and a 4-level elevator. Be greeted by the elegant wide raised foyer with marble flooring, dramatic spiral oak staircases, and soaring 10ft ceilings on the main level. Excitement begins at the elegant reception hallway flanked by an impressive circular stairway on one side and column encased formal dining room beautifully crafted with crown molding, and chair railing on the other side. Breathtaking living room embellished with 2-story ceilings, custom-designed Palladian windows, French doors with access to the deck, and a marble fireplace sure to impress. Inspire your inner chef in the eat-in kitchen equipped with top quality appliances, built-in double wall oven, sound insulated dishwasher, lovely crafted Signature Series 42-inch cherry wood cabinets by Yorktown, an oversized center gas-fired cooking island with a Thermador 5 burner cooktop with downdraft, and adjacent light-filled breakfast area showcasing floor to ceiling greenhouse windows. Retreat to the private office encased in stunning mahogany walls with built-in shelves and storage, and floor to ceiling windows. Ascend upstairs to the second level which embodies the ultimate statement of personal enrichment, devoted to the primary suite of almost 1000 square feet. The entrance to primary bedroom is a large gallery overlooking the reception area and living room while offering a space to relax and put your feet up and grab a book from the built-in bookcases. The primary bedroom offers a huge double walk-in closet, en-suite bath with two vanities, one with twin basins, Roman step-up jacuzzi tub overlooking the garden, separate step in shower, lavatory room with bidet and built-in linen closet. Make way up to the fourth level highlighted with a hobby room with putting green, and two additional dormer style bedrooms with a double access full bath and an expansive storage room. Travel downstairs to the truly sensational family room complete with a built-in wet bar, mahogany wall surrounding wood burning fireplace, and a 120 inch Theatre quality electric drop down movie screen with projector and surround sound. A laundry room, fourth bedroom, full bath, and access to the 2-car garage completes the lower level. Step outside to the tranquil private rear yard and stone paved patio enclosed by brick walls with a cedar gate and cedar fencing. Maintained with pride of ownership and sparing no expense, this home has everything you have been searching for! Updates: Brand new front door, all new plumbing, brand new gas hot water heater. An absolute must-see!
Location
State MD
County Montgomery
Zoning R90
Rooms
Other Rooms Living Room, Dining Room, Primary Bedroom, Bedroom 2, Bedroom 3, Bedroom 4, Kitchen, Family Room, Foyer, Breakfast Room, Study, Storage Room, Hobby Room
Basement Fully Finished, Connecting Stairway, Garage Access, Interior Access, Walkout Level, Windows
Interior
Interior Features Bar, Breakfast Area, Built-Ins, Carpet, Chair Railings, Crown Moldings, Curved Staircase, Elevator, Floor Plan - Open, Formal/Separate Dining Room, Kitchen - Country, Kitchen - Eat-In, Kitchen - Gourmet, Kitchen - Island, Kitchen - Table Space, Pantry, Primary Bath(s), Recessed Lighting, Soaking Tub, Upgraded Countertops, Walk-in Closet(s), Wet/Dry Bar, Window Treatments, Wood Floors
Hot Water Natural Gas
Heating Forced Air, Programmable Thermostat
Cooling Ceiling Fan(s), Central A/C, Programmable Thermostat
Flooring Carpet, Hardwood, Marble, Vinyl
Fireplaces Number 2
Equipment Cooktop - Down Draft, Dishwasher, Disposal, Dryer, Freezer, Icemaker, Oven - Double, Oven - Wall, Refrigerator, Stainless Steel Appliances, Washer, Water Heater
Window Features Atrium,Double Pane,Green House,Palladian
Appliance Cooktop - Down Draft, Dishwasher, Disposal, Dryer, Freezer, Icemaker, Oven - Double, Oven - Wall, Refrigerator, Stainless Steel Appliances, Washer, Water Heater
Heat Source Natural Gas
Laundry Lower Floor
Exterior
Exterior Feature Deck(s), Patio(s)
Parking Features Garage - Front Entry
Garage Spaces 2.0
Fence Rear, Masonry/Stone, Wood
Water Access N
View Garden/Lawn, Trees/Woods
Roof Type Shake
Accessibility Other
Porch Deck(s), Patio(s)
Attached Garage 2
Total Parking Spaces 2
Garage Y
Building
Lot Description Cul-de-sac, Landscaping, Rear Yard, Trees/Wooded
Story 4
Sewer Public Sewer
Water Public
Architectural Style Colonial
Level or Stories 4
Additional Building Above Grade, Below Grade
Structure Type 2 Story Ceilings,Dry Wall,Wood Walls,9'+ Ceilings
New Construction N
Schools
Elementary Schools Beverly Farms
Middle Schools Herbert Hoover
High Schools Winston Churchill
School District Montgomery County Public Schools
Others
Senior Community No
Tax ID 161002862107
Ownership Fee Simple
SqFt Source Assessor
Security Features Carbon Monoxide Detector(s),Main Entrance Lock,Electric Alarm,Smoke Detector,Sprinkler System - Indoor
Special Listing Condition Standard
Read Less

Bought with KATHY XU • RE/MAX Realty Group
GET MORE INFORMATION




