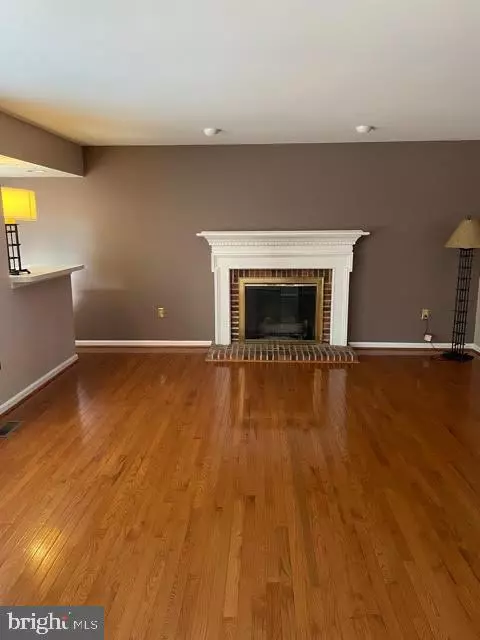For more information regarding the value of a property, please contact us for a free consultation.
170 CRESTVIEW WAY Yardley, PA 19067
Want to know what your home might be worth? Contact us for a FREE valuation!

Our team is ready to help you sell your home for the highest possible price ASAP
Key Details
Sold Price $725,000
Property Type Single Family Home
Sub Type Detached
Listing Status Sold
Purchase Type For Sale
Square Footage 3,055 sqft
Price per Sqft $237
Subdivision Yardley Crest
MLS Listing ID PABU2002548
Sold Date 08/12/21
Style Colonial
Bedrooms 4
Full Baths 2
Half Baths 1
HOA Y/N N
Abv Grd Liv Area 3,055
Originating Board BRIGHT
Year Built 1991
Annual Tax Amount $13,471
Tax Year 2020
Lot Dimensions 212.00 x 79.00
Property Description
Photos coming Tuesday 13th. Yardley Crest sought after brick front Dover Model. Bump out option in eat in Kitchen with island, walk in pantry, family room with fireplace and wet bar. Living room with beautiful built-in bookcases.
Hardwood floors throughout first floor, except kitchen. Finished basement with wet bar. Two car garage with openers, Exterior decking and in ground salt water pool . Second floor boasts huge main bedroom and three other generous bedrooms. Master bath remodeled with shower and whirlpool tub. Hall bath also recently remodeled. Newer Samsung appliances including brand new convection microwave.
New HVAC in April 2020.
New pool liner. Never used portable generator and added electric panel to accomodate generator. Extra refrigerator and chest freezer in basement. Shadow box molding on first floor dining room and hall.
Location
State PA
County Bucks
Area Lower Makefield Twp (10120)
Zoning R2
Rooms
Other Rooms Living Room, Dining Room, Kitchen, Family Room, Laundry
Basement Full, Fully Finished
Interior
Interior Features Breakfast Area, Built-Ins, Butlers Pantry, Kitchen - Island, Pantry
Hot Water Natural Gas
Heating Forced Air
Cooling Central A/C
Fireplaces Number 1
Equipment Cooktop, Dishwasher, Disposal, Dryer - Gas, Extra Refrigerator/Freezer, Oven - Self Cleaning, Oven/Range - Gas, Range Hood, Refrigerator
Furnishings No
Fireplace Y
Appliance Cooktop, Dishwasher, Disposal, Dryer - Gas, Extra Refrigerator/Freezer, Oven - Self Cleaning, Oven/Range - Gas, Range Hood, Refrigerator
Heat Source Natural Gas
Laundry Main Floor
Exterior
Exterior Feature Deck(s)
Parking Features Garage Door Opener
Garage Spaces 6.0
Fence Decorative
Pool In Ground
Water Access N
View Garden/Lawn, Trees/Woods
Accessibility None
Porch Deck(s)
Attached Garage 2
Total Parking Spaces 6
Garage Y
Building
Lot Description Irregular
Story 2
Sewer Public Sewer
Water Public
Architectural Style Colonial
Level or Stories 2
Additional Building Above Grade, Below Grade
New Construction N
Schools
Elementary Schools Eleanor Roosevelt
Middle Schools Pennwood
High Schools Pennsbury
School District Pennsbury
Others
Pets Allowed Y
Senior Community No
Tax ID 20-075-064
Ownership Fee Simple
SqFt Source Assessor
Acceptable Financing Cash, Conventional
Horse Property N
Listing Terms Cash, Conventional
Financing Cash,Conventional
Special Listing Condition Standard
Pets Allowed Dogs OK, Cats OK
Read Less

Bought with Grace A Cass • Keller Williams Real Estate - Newtown
GET MORE INFORMATION




