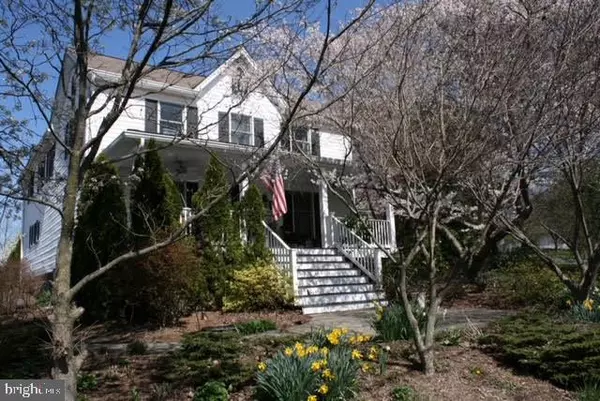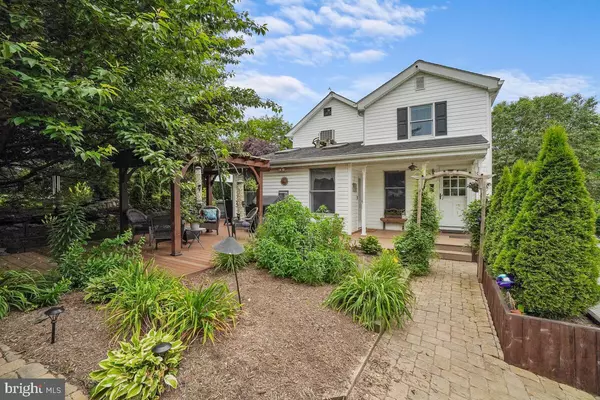For more information regarding the value of a property, please contact us for a free consultation.
4304 BARTHOLOWS RD Mount Airy, MD 21771
Want to know what your home might be worth? Contact us for a FREE valuation!

Our team is ready to help you sell your home for the highest possible price ASAP
Key Details
Sold Price $554,000
Property Type Single Family Home
Sub Type Detached
Listing Status Sold
Purchase Type For Sale
Square Footage 2,300 sqft
Price per Sqft $240
Subdivision Monrovia
MLS Listing ID MDFR284120
Sold Date 08/06/21
Style Colonial
Bedrooms 4
Full Baths 2
Half Baths 1
HOA Y/N N
Abv Grd Liv Area 2,300
Originating Board BRIGHT
Year Built 1910
Annual Tax Amount $4,268
Tax Year 2020
Lot Size 2.000 Acres
Acres 2.0
Property Description
Country living, but all the convenience of location, location, location. Close to 270, 70, New Market antique shops, downtown Frederick and all of its restaurants and shopping. Over 2 acres of serenity, oversized garage with 10' doors and upper level game room. Several outbuilding with electricity and A/C. Enjoy your backyard oasis with its in-ground pool, Koi pond w/waterfall, extensive decking, 6 person hot tub or relax in the screened in porch or enjoy your very own garden. 4 Bedrooms, 2.5 baths, hardwood floors throughout main floor, remodeled kitchen with plenty of storage and oversized pantry. Family room w/gas fireplace, utility room with oversized sink. Much, much more!!! PLEASE CALL CO-LISTING AGENT, STEVE CUMMINGS WITH ANY QUESTIONS.
Location
State MD
County Frederick
Zoning R1
Rooms
Other Rooms Living Room, Dining Room, Kitchen, Family Room, Basement, Mud Room, Office
Basement Other
Interior
Interior Features Attic, Built-Ins, Butlers Pantry, Carpet, Ceiling Fan(s), Double/Dual Staircase, Floor Plan - Traditional, Formal/Separate Dining Room, Kitchen - Island, Wood Floors
Hot Water Electric
Heating Forced Air, Programmable Thermostat
Cooling Ceiling Fan(s), Central A/C, Programmable Thermostat
Fireplaces Number 1
Fireplaces Type Gas/Propane
Equipment Built-In Microwave, Cooktop, Dishwasher, Disposal, Dryer - Electric, Exhaust Fan, Oven - Double, Oven - Wall, Oven/Range - Electric, Refrigerator, Stainless Steel Appliances, Water Heater, Washer
Fireplace Y
Appliance Built-In Microwave, Cooktop, Dishwasher, Disposal, Dryer - Electric, Exhaust Fan, Oven - Double, Oven - Wall, Oven/Range - Electric, Refrigerator, Stainless Steel Appliances, Water Heater, Washer
Heat Source Propane - Owned
Laundry Main Floor
Exterior
Parking Features Additional Storage Area, Garage - Front Entry, Garage Door Opener, Oversized
Garage Spaces 2.0
Utilities Available Cable TV, Electric Available, Propane, Water Available
Water Access N
Accessibility None
Total Parking Spaces 2
Garage Y
Building
Story 3
Sewer On Site Septic
Water Well
Architectural Style Colonial
Level or Stories 3
Additional Building Above Grade, Below Grade
New Construction N
Schools
School District Frederick County Public Schools
Others
Pets Allowed N
Senior Community No
Tax ID 1109237062
Ownership Fee Simple
SqFt Source Assessor
Acceptable Financing Cash, Conventional, FHA, VA
Listing Terms Cash, Conventional, FHA, VA
Financing Cash,Conventional,FHA,VA
Special Listing Condition Standard
Read Less

Bought with Franklin C Jamison • Charles H. Jamison, LLC



