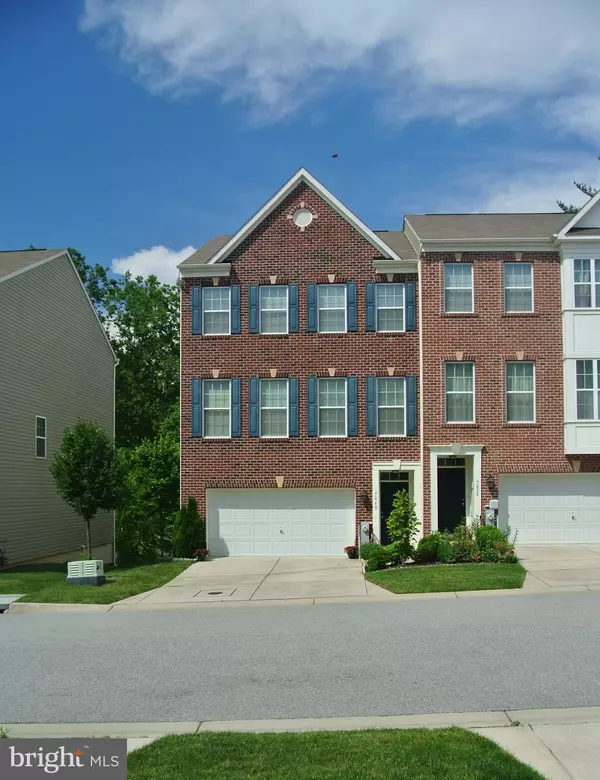For more information regarding the value of a property, please contact us for a free consultation.
7860 RIVER ROCK WAY Columbia, MD 21044
Want to know what your home might be worth? Contact us for a FREE valuation!

Our team is ready to help you sell your home for the highest possible price ASAP
Key Details
Sold Price $605,000
Property Type Townhouse
Sub Type End of Row/Townhouse
Listing Status Sold
Purchase Type For Sale
Square Footage 2,932 sqft
Price per Sqft $206
Subdivision Simpson Mill
MLS Listing ID MDHW296124
Sold Date 08/04/21
Style Colonial
Bedrooms 3
Full Baths 2
Half Baths 1
HOA Fees $71/mo
HOA Y/N Y
Abv Grd Liv Area 2,932
Originating Board BRIGHT
Year Built 2015
Annual Tax Amount $7,878
Tax Year 2020
Lot Size 2,436 Sqft
Acres 0.06
Property Description
Welcome to desirable Simpson Mill with Tot lot, & minutes from Robinson Nature & Visitor Center!! Beautiful & spacious Brick front end unit Townhome with 2-car garage & 3 level Bump-out! Beautiful main level Hardwood Floors, Open Kitchen with huge 12 foot island, pantry & sunroom. Primary Bedroom has luxury Bath w/ Super shower & Double Vanity, huge walk-in-closet & sitting room/office. Entry level has very large Rec.Rm. with sliders to yard & Access to 2-Car Garage...backing to Trees/Woods. Freshly Painted & ready for you to enjoy!! NO CPRA but close to Columbia Mall, Ellicott City, Dining, shopping & Entertainment. Easy access to MD-32, US-29 & I-95 !!
Location
State MD
County Howard
Zoning RSA8
Rooms
Other Rooms Living Room, Dining Room, Kitchen, Family Room, Sun/Florida Room
Interior
Interior Features Floor Plan - Open, Kitchen - Island, Walk-in Closet(s), Wood Floors
Hot Water Natural Gas
Heating Forced Air
Cooling Central A/C, Ceiling Fan(s)
Flooring Hardwood, Carpet
Equipment Built-In Microwave, Dishwasher, Disposal, Dryer, Exhaust Fan, Icemaker, Oven/Range - Gas, Refrigerator, Stainless Steel Appliances, Washer
Appliance Built-In Microwave, Dishwasher, Disposal, Dryer, Exhaust Fan, Icemaker, Oven/Range - Gas, Refrigerator, Stainless Steel Appliances, Washer
Heat Source Natural Gas
Laundry Upper Floor
Exterior
Parking Features Garage Door Opener
Garage Spaces 2.0
Water Access N
View Trees/Woods
Roof Type Asphalt
Accessibility None
Attached Garage 2
Total Parking Spaces 2
Garage Y
Building
Story 3
Sewer Public Sewer
Water Public
Architectural Style Colonial
Level or Stories 3
Additional Building Above Grade, Below Grade
Structure Type Cathedral Ceilings
New Construction N
Schools
Elementary Schools Clemens Crossing
Middle Schools Wilde Lake
High Schools Atholton
School District Howard County Public School System
Others
Pets Allowed Y
HOA Fee Include Lawn Maintenance
Senior Community No
Tax ID 1405594676
Ownership Fee Simple
SqFt Source Assessor
Special Listing Condition Standard
Pets Allowed No Pet Restrictions
Read Less

Bought with Basavaraj V Mathapati • Alluri Realty, Inc.
GET MORE INFORMATION




