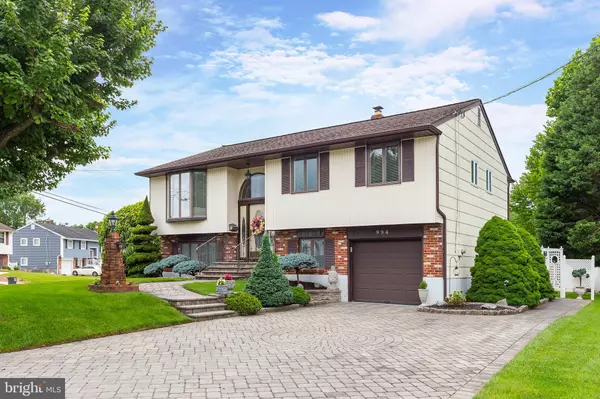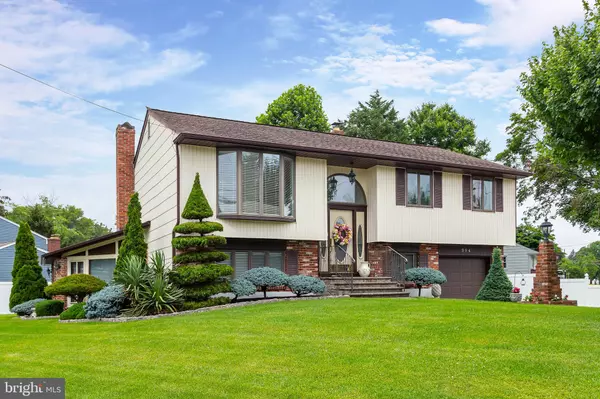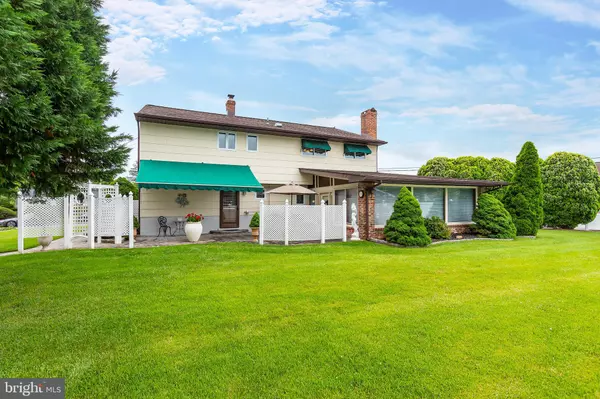For more information regarding the value of a property, please contact us for a free consultation.
994 LADNER AVE Gibbstown, NJ 08027
Want to know what your home might be worth? Contact us for a FREE valuation!

Our team is ready to help you sell your home for the highest possible price ASAP
Key Details
Sold Price $330,000
Property Type Single Family Home
Sub Type Detached
Listing Status Sold
Purchase Type For Sale
Square Footage 2,188 sqft
Price per Sqft $150
Subdivision Ladner Park
MLS Listing ID NJGL2000444
Sold Date 08/03/21
Style Bi-level
Bedrooms 3
Full Baths 1
Half Baths 2
HOA Y/N N
Abv Grd Liv Area 2,188
Originating Board BRIGHT
Year Built 1962
Annual Tax Amount $5,721
Tax Year 2020
Lot Size 9,951 Sqft
Acres 0.23
Lot Dimensions 93.00 x 107.00
Property Description
Don't miss out on this 3 possibly 4 bedroom, 1 full and 2 half baths expanded bi level home with an awesome Great room addition. Pride of ownership is evident as soon as you pull up with the updated roof, 3 car paver driveway, paver walkway to the welcoming front entry and the professionally landscaped grounds that are a breeze to maintain with the irrigation system. Step inside to the Welcoming entry foyer through the upgraded front door with a circle top window above and marble tile flooring. This area steps up to the open living room that features an upgraded Andersen bay window that overlooks the beautiful front yard area. The open and adjoining dining room area that features vinyl replacement window. This area is open as well to the Eat in Kitchen that features a custom Longley oak front kitchen, tiled backsplash, Corian countertops, oak hardwood flooring, replacement window, pantry in hall and the existing appliances. The kitchen and dining room areas could be used as a large country type kitchen as well. Down the hall you will find the full tiled bathroom and the 3 bedrooms with spacious closet space. The main bedroom also features a private tiled 1/2 bath. The lower level features a home office which is perfect for so many people working remotely today. This room could be used as a 4th bedroom with a walk-in closet outside the room under the steps to the 2nd floor. You will love the spacious 23 x 13 family room with Andersen windows that opens up to the expanded 21 x 16 great room addition. There is a 4 sided brick gas log fireplace between the 2 rooms (currently not hooked up) that is one of the main features in this great expanded space. The expanded great room features a room of windows, beamed ceiling, and an updated rear door. Perfect layout for hosting all of those holiday gatherings with your family and friends. This level also features an updated tiled powder room and a spacious laundry/utility room that houses the newer gas heater & central air (2016), newer gas hot water heater (2017), security system control panel, laundry area with laundry tub and walkout doors to the rear paver patio as well as the inside access to the spotless 1 car garage with auto opener. The garage also features the electric panel box, irrigation control box and a built in work bench. Out back the 27 foot paver patio with a crank out awning is surrounded by privacy which is a perfect spot to host those Summertime BBQ's. This area also features rear flood lighting an a paver walkway around the side of the home to the paver driveway. The grounds are so beautiful and it's just a nice peaceful place to walk around and simply enjoy the beautiful landscaping. This home is so conveniently located to schools, shopping, restaurants, home improvement centers, NJ Turnpike, Rt 295 North & South to be in the City, Delaware, or Jersey Shore all within minutes. Hurry before this one is gone!
Location
State NJ
County Gloucester
Area Greenwich Twp (20807)
Zoning RES
Rooms
Other Rooms Living Room, Dining Room, Primary Bedroom, Bedroom 2, Bedroom 3, Kitchen, Family Room, Foyer, Great Room, Laundry, Office
Main Level Bedrooms 3
Interior
Interior Features Attic, Carpet, Ceiling Fan(s), Combination Kitchen/Dining, Exposed Beams, Kitchen - Eat-In, Primary Bath(s), Tub Shower, Walk-in Closet(s)
Hot Water Natural Gas
Heating Forced Air
Cooling Central A/C
Flooring Carpet, Ceramic Tile, Marble
Fireplaces Number 1
Fireplaces Type Brick, Double Sided, Other
Equipment Disposal, Dryer, Oven/Range - Gas, Refrigerator, Washer, Water Heater
Furnishings No
Fireplace Y
Window Features Bay/Bow,Double Pane,Replacement,Wood Frame,Vinyl Clad
Appliance Disposal, Dryer, Oven/Range - Gas, Refrigerator, Washer, Water Heater
Heat Source Natural Gas
Laundry Lower Floor
Exterior
Exterior Feature Patio(s)
Garage Garage - Front Entry, Garage Door Opener, Inside Access
Garage Spaces 4.0
Fence Partially, Vinyl
Utilities Available Cable TV
Water Access N
View Garden/Lawn
Roof Type Pitched,Shingle
Street Surface Black Top
Accessibility None
Porch Patio(s)
Road Frontage Boro/Township
Attached Garage 1
Total Parking Spaces 4
Garage Y
Building
Lot Description Corner, Front Yard, Rear Yard, SideYard(s)
Story 2
Sewer Public Sewer
Water Public
Architectural Style Bi-level
Level or Stories 2
Additional Building Above Grade, Below Grade
Structure Type Beamed Ceilings,Dry Wall
New Construction N
Schools
Elementary Schools Broad Street
Middle Schools Nehaunsey
High Schools Paulsboro H.S.
School District Greenwich Township Public Schools
Others
Pets Allowed Y
Senior Community No
Tax ID 07-00179-00009
Ownership Fee Simple
SqFt Source Assessor
Security Features Security System
Acceptable Financing Cash, Conventional, FHA, VA
Listing Terms Cash, Conventional, FHA, VA
Financing Cash,Conventional,FHA,VA
Special Listing Condition Standard
Pets Description No Pet Restrictions
Read Less

Bought with Parisha Smith • Keller Williams Realty - Washington Township
GET MORE INFORMATION




