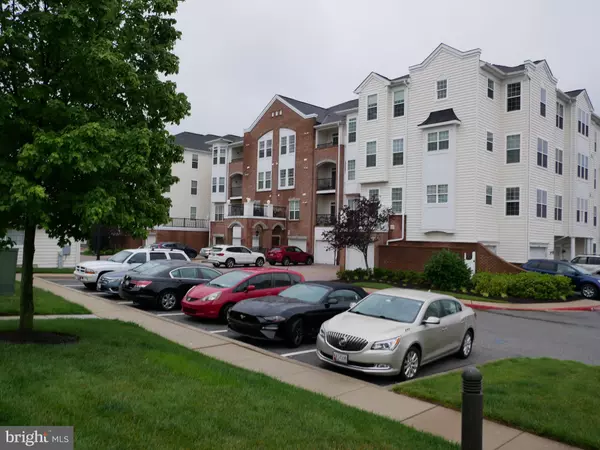For more information regarding the value of a property, please contact us for a free consultation.
7325 BROOKVIEW RD #207 Elkridge, MD 21075
Want to know what your home might be worth? Contact us for a FREE valuation!

Our team is ready to help you sell your home for the highest possible price ASAP
Key Details
Sold Price $429,900
Property Type Condo
Sub Type Condo/Co-op
Listing Status Sold
Purchase Type For Sale
Square Footage 1,900 sqft
Price per Sqft $226
Subdivision Maplecrest
MLS Listing ID MDHW295902
Sold Date 08/02/21
Style Colonial
Bedrooms 2
Full Baths 2
Condo Fees $423/mo
HOA Y/N N
Abv Grd Liv Area 1,900
Originating Board BRIGHT
Year Built 2006
Annual Tax Amount $5,053
Tax Year 2020
Property Description
Gorgeous large (est 1900 sq ft) 2 Bedroom, 2 Bath with spacious Den, Corner Unit Condo in secure non smoking building with 1 car garage, in an Active Adult Community. Enjoy gleaming hardwood floors, tray ceilings, crown/chair rail molding, oversize windows, Gourmet Kitchen, Elegant Dining Room, Sitting Room, and Luxury Master Bedroom Retreat with Walk-in Closet & Spa Bath. Guest Full Bath with Tub. Community center with large gathering area and tables as well as private rooms and changing/rest rooms with full exercise facility a private pool, tennis courts, gas grill and walking trails next to Timbers of Troy Golf course. The Great location, Lyndwood Square Shopping Mail and gas station located within 5 mins, easy access to Routes 100, 1 and 95. This is a must see!!
Location
State MD
County Howard
Zoning RESIDENTIAL
Rooms
Other Rooms Den
Main Level Bedrooms 2
Interior
Interior Features Breakfast Area, Chair Railings, Crown Moldings, Dining Area, Elevator, Entry Level Bedroom, Kitchen - Gourmet, Primary Bath(s), Recessed Lighting, Upgraded Countertops, Kitchenette, Wood Floors, Soaking Tub
Hot Water Natural Gas
Heating Forced Air
Cooling Central A/C
Equipment Dishwasher, Disposal, Dryer, Exhaust Fan, Icemaker, Intercom, Microwave, Oven/Range - Electric, Refrigerator, Washer
Furnishings No
Fireplace N
Window Features Atrium
Appliance Dishwasher, Disposal, Dryer, Exhaust Fan, Icemaker, Intercom, Microwave, Oven/Range - Electric, Refrigerator, Washer
Heat Source Electric
Laundry Has Laundry, Washer In Unit, Dryer In Unit
Exterior
Parking Features Inside Access, Garage Door Opener
Garage Spaces 1.0
Amenities Available Community Center, Elevator, Exercise Room, Pool - Outdoor, Tennis Courts, Common Grounds, Jog/Walk Path, Meeting Room, Swimming Pool
Water Access N
Roof Type Asphalt
Accessibility Elevator
Attached Garage 1
Total Parking Spaces 1
Garage Y
Building
Story 1
Unit Features Garden 1 - 4 Floors
Sewer Public Sewer
Water Public
Architectural Style Colonial
Level or Stories 1
Additional Building Above Grade, Below Grade
Structure Type Dry Wall
New Construction N
Schools
School District Howard County Public School System
Others
Pets Allowed Y
HOA Fee Include Ext Bldg Maint,Insurance,Lawn Maintenance,Pool(s),Reserve Funds,Snow Removal,Trash,Water,Common Area Maintenance,Recreation Facility
Senior Community Yes
Age Restriction 55
Tax ID 1401309277
Ownership Condominium
Horse Property N
Special Listing Condition Standard
Pets Allowed Size/Weight Restriction
Read Less

Bought with Amy Brown • Long & Foster Real Estate, Inc.
GET MORE INFORMATION




