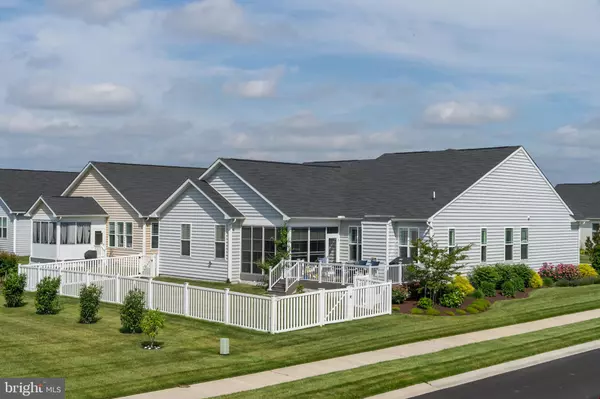For more information regarding the value of a property, please contact us for a free consultation.
34152 SPRING BROOK AVE Lewes, DE 19958
Want to know what your home might be worth? Contact us for a FREE valuation!

Our team is ready to help you sell your home for the highest possible price ASAP
Key Details
Sold Price $450,000
Property Type Single Family Home
Sub Type Detached
Listing Status Sold
Purchase Type For Sale
Square Footage 2,162 sqft
Price per Sqft $208
Subdivision Villages At Red Mill Pond
MLS Listing ID DESU184822
Sold Date 07/30/21
Style Coastal
Bedrooms 3
Full Baths 2
HOA Fees $166/qua
HOA Y/N Y
Abv Grd Liv Area 2,162
Originating Board BRIGHT
Year Built 2016
Annual Tax Amount $1,573
Tax Year 2020
Lot Size 10,019 Sqft
Acres 0.23
Lot Dimensions 78.00 x 125.00
Property Description
This home is just waiting for you! Corner lot, beautifully landscaped, with a fenced in back yard to let your pets enjoy, or for your little piece of paradise. Enjoy sitting on your deck, or enjoying the 3 season porch during the cooler days of spring, summer or fall. With a community pool, clubhouse and tons of activities, this neighborhood offers so many options for an active, or relaxed lifestyle. Like to canoe or kayak? How about direct access to Red Mill Pond? Biking or walking? Jump right on the bike path from your neighborhood and enjoy miles of wooded paths, or work your way over to Hopkins Dairy Farm for some delicious ice cream. Just minutes to the beaches, shopping, downtown Lewes or Rehoboth, but far enough to enjoy the quiet, country life. This Jasmine model has the upgraded bump out options in both the owners suite and the living room (see floorplan). Hardwood floors, granite in the kitchen, upgraded cabinets, stainless steel appliances, are just some of the features of this meticulously kept home. Need storage? How about accessing a conditioned crawl space, from your home? Plenty of storage space, all within an arms reach, no attic steps to contend with. The optional library can be a study, library, or a third bedroom, as it has a closet installed. Make your appt to see this home today, or attend one of the two open houses scheduled.
Location
State DE
County Sussex
Area Lewes Rehoboth Hundred (31009)
Zoning AR-1
Rooms
Basement Partial, Poured Concrete, Sump Pump, Unfinished
Main Level Bedrooms 3
Interior
Interior Features Dining Area, Floor Plan - Open, Recessed Lighting, Entry Level Bedroom, Upgraded Countertops, Wood Floors, Window Treatments
Hot Water Electric
Heating Heat Pump(s)
Cooling Central A/C
Flooring Ceramic Tile, Partially Carpeted, Hardwood
Fireplaces Number 1
Fireplaces Type Gas/Propane
Equipment Built-In Microwave, Dryer - Electric, Oven/Range - Gas, Stainless Steel Appliances, Washer, Water Heater, Refrigerator, Disposal, Dishwasher
Furnishings No
Fireplace Y
Window Features Low-E
Appliance Built-In Microwave, Dryer - Electric, Oven/Range - Gas, Stainless Steel Appliances, Washer, Water Heater, Refrigerator, Disposal, Dishwasher
Heat Source Propane - Leased
Laundry Dryer In Unit, Washer In Unit
Exterior
Exterior Feature Deck(s), Porch(es)
Parking Features Garage - Front Entry
Garage Spaces 6.0
Fence Rear, Vinyl
Amenities Available Club House, Pool - Outdoor, Water/Lake Privileges
Water Access Y
Water Access Desc Canoe/Kayak,Fishing Allowed
Roof Type Asphalt,Architectural Shingle
Accessibility None
Porch Deck(s), Porch(es)
Attached Garage 2
Total Parking Spaces 6
Garage Y
Building
Lot Description Corner, Cleared, Front Yard, Landscaping, Rear Yard, SideYard(s), Backs - Open Common Area
Story 1
Foundation Crawl Space
Sewer Public Sewer
Water Public, Well
Architectural Style Coastal
Level or Stories 1
Additional Building Above Grade, Below Grade
Structure Type Dry Wall,9'+ Ceilings
New Construction N
Schools
School District Cape Henlopen
Others
Pets Allowed Y
HOA Fee Include Lawn Care Front,Lawn Care Rear,Lawn Care Side,Management,Road Maintenance,Trash,Snow Removal,Pool(s),Common Area Maintenance
Senior Community No
Tax ID 334-04.00-441.00
Ownership Fee Simple
SqFt Source Assessor
Security Features Security System
Acceptable Financing Cash, Conventional
Horse Property N
Listing Terms Cash, Conventional
Financing Cash,Conventional
Special Listing Condition Standard
Pets Allowed Cats OK, Dogs OK
Read Less

Bought with Cindy J Sakowski • Keller Williams Realty
GET MORE INFORMATION




