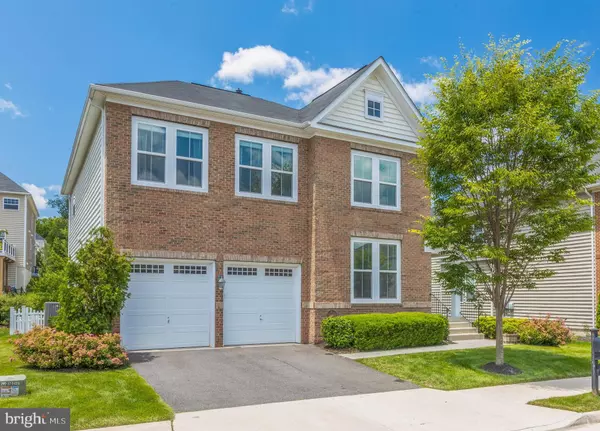For more information regarding the value of a property, please contact us for a free consultation.
24663 SALMON RIVER PL Aldie, VA 20105
Want to know what your home might be worth? Contact us for a FREE valuation!

Our team is ready to help you sell your home for the highest possible price ASAP
Key Details
Sold Price $880,000
Property Type Single Family Home
Sub Type Detached
Listing Status Sold
Purchase Type For Sale
Square Footage 4,623 sqft
Price per Sqft $190
Subdivision Stone Ridge
MLS Listing ID VALO2000940
Sold Date 07/28/21
Style Traditional,Loft
Bedrooms 5
Full Baths 4
HOA Fees $96/mo
HOA Y/N Y
Abv Grd Liv Area 3,223
Originating Board BRIGHT
Year Built 2012
Annual Tax Amount $7,222
Tax Year 2021
Lot Size 6,534 Sqft
Acres 0.15
Property Description
WHAT A BEAUTY! Amazing home in the Village Run section of Stone Ridge! This 5 bedroom, 4 bath home has a very modern and open concept floorplan! Hardwoods throughout most the main floor with a main level office or main floor bedroom with closet, dining/family room/kitchen combo and the most spacious mudroom ever! Great for extra storage, built ins, or whatever customized space you would need! Spacious kitchen with large island and ample cabinet storage with undermount lighting give this most lived in area of the home the space & light needed! Off the kitchen is a gorgeous trex deck surrounded by a fully fenced in yard with an underground sprinkler system! Upper level features a large owners suite with two walkin closets, attached bath with soaking tub, walk in shower, dual vanities and make up station! Great loft area for movies, office, or gaming station and 3 secondary bedrooms, hallway bath and bedroom level laundry are perfect selling features in this home! But wait there is more! In the lower level you have a fully finished rec room, full bath, additional wet bar rough in, and a CUSTOM CIGAR ROOM (with extra ventilation), which is like no other, with a hand selected & constructed bar top from a tree in Connecticut! (This room could be turned back into a legal 6th bedroom as it does have a full egress window). Two additional storage rooms and a walk up areaway will absolutely check all the boxes! Radon remediation system is also in place. New A/C 2019, Trex Deck 2015, Dishwasher 2016! Make Stone Ridge your home today! And with all the amenities the neighborhood has to offer such as 3 pools, tennis & basketball courts, parks, fitness center, library, shopping, schools, Loudoun transit, security, etc why would you look any further!?
Location
State VA
County Loudoun
Zoning 05
Direction East
Rooms
Other Rooms Loft, Hobby Room
Basement Full, Daylight, Partial, Sump Pump, Walkout Stairs, Windows, Other, Rear Entrance, Unfinished
Main Level Bedrooms 1
Interior
Interior Features Bar, Breakfast Area, Ceiling Fan(s), Combination Dining/Living, Combination Kitchen/Living, Crown Moldings, Entry Level Bedroom, Family Room Off Kitchen, Floor Plan - Open, Kitchen - Eat-In, Kitchen - Island, Kitchen - Table Space, Pantry, Sprinkler System, Store/Office, Walk-in Closet(s), Wet/Dry Bar, Window Treatments, Wood Floors
Hot Water Natural Gas
Heating Programmable Thermostat, Forced Air
Cooling Ceiling Fan(s), Central A/C, Programmable Thermostat
Flooring Hardwood, Carpet, Slate
Fireplaces Number 1
Fireplaces Type Gas/Propane, Mantel(s)
Equipment Built-In Microwave, Cooktop, Dishwasher, Disposal, Dryer, Exhaust Fan, Oven - Double, Oven - Wall, Refrigerator, Water Heater
Fireplace Y
Appliance Built-In Microwave, Cooktop, Dishwasher, Disposal, Dryer, Exhaust Fan, Oven - Double, Oven - Wall, Refrigerator, Water Heater
Heat Source Natural Gas
Laundry Upper Floor
Exterior
Exterior Feature Deck(s)
Parking Features Garage - Front Entry, Garage Door Opener
Garage Spaces 4.0
Fence Fully
Utilities Available Electric Available, Natural Gas Available, Phone Available, Sewer Available, Water Available
Amenities Available Bank / Banking On-site, Baseball Field, Basketball Courts, Club House, Common Grounds, Convenience Store, Day Care, Exercise Room, Fitness Center, Jog/Walk Path, Library, Pier/Dock, Pool - Outdoor, Reserved/Assigned Parking, Soccer Field, Swimming Pool, Tennis Courts, Tot Lots/Playground, Transportation Service
Water Access N
Roof Type Architectural Shingle
Accessibility Other
Porch Deck(s)
Attached Garage 2
Total Parking Spaces 4
Garage Y
Building
Story 3
Sewer Public Sewer, Public Septic
Water Community, Public
Architectural Style Traditional, Loft
Level or Stories 3
Additional Building Above Grade, Below Grade
Structure Type 9'+ Ceilings
New Construction N
Schools
Elementary Schools Goshen Post
Middle Schools Mercer
High Schools John Champe
School District Loudoun County Public Schools
Others
HOA Fee Include Common Area Maintenance,Pier/Dock Maintenance,Road Maintenance,Sewer,Snow Removal,Trash,Pool(s),Management
Senior Community No
Tax ID 247290093000
Ownership Fee Simple
SqFt Source Assessor
Security Features Security System,Smoke Detector
Acceptable Financing Cash, Conventional, FHA, Negotiable, VA
Listing Terms Cash, Conventional, FHA, Negotiable, VA
Financing Cash,Conventional,FHA,Negotiable,VA
Special Listing Condition Standard
Read Less

Bought with John K Tunell • Tunell Realty, LLC
GET MORE INFORMATION


