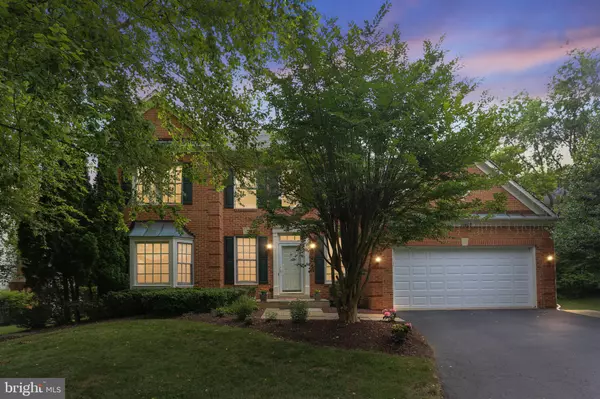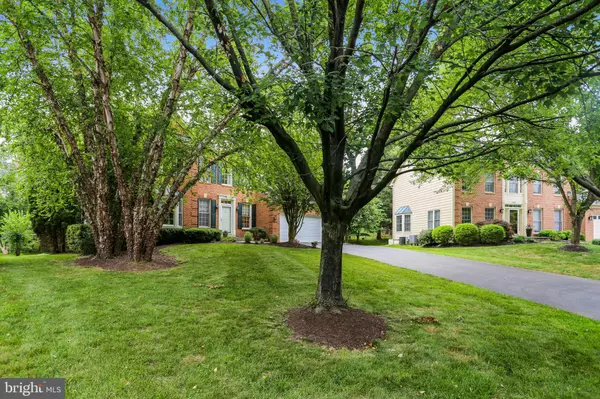For more information regarding the value of a property, please contact us for a free consultation.
11405 ROYAL VIEW CT North Potomac, MD 20878
Want to know what your home might be worth? Contact us for a FREE valuation!

Our team is ready to help you sell your home for the highest possible price ASAP
Key Details
Sold Price $985,000
Property Type Single Family Home
Sub Type Detached
Listing Status Sold
Purchase Type For Sale
Square Footage 3,506 sqft
Price per Sqft $280
Subdivision Natalie Estates
MLS Listing ID MDMC2003206
Sold Date 07/26/21
Style Colonial
Bedrooms 4
Full Baths 3
Half Baths 1
HOA Fees $53/qua
HOA Y/N Y
Abv Grd Liv Area 2,656
Originating Board BRIGHT
Year Built 1994
Annual Tax Amount $8,740
Tax Year 2020
Lot Size 8,603 Sqft
Acres 0.2
Property Description
Welcome to Natalie Estates! Situated on a quiet, tree lined cul-de-sac, this brick front & turnkey colonial is ready for you to call 'Home'! Enter through the front door and into the foyer, you're greeted with custom molding & paint throughout with views of the beautiful oak staircase leading to the second floor. To your left is the formal living room with custom drapery, to your right is the guest powder room and mud room access, and straight down the hall is the warm and inviting kitchen. The kitchen features stainless steel appliances, upgraded granite countertops, gas cooking, double wall ovens, custom tile backsplash, space for a table for in-kitchen dining, convenient access to the formal dining area with upgraded recessed lighting as well as an open concept sunken family room with a wood burning fireplace. Off the family room is access to your deck nestled among trees to create a very private backyard oasis, perfect for al fresco dining! The upper level features 3 very generously sized secondary bedrooms, hall bath, a coveted upper level laundry area, and a stunning primary bedroom with two large walk in closets, upgraded recessed lighting, and an upgraded en suite. The large finished lower level features another full bath, large rec space with upgraded recessed lighting, an inviting hobby room adorned with glass paneled doors, and walk up stairs for convenient lower level access to the backyard. Conveniently located near major commuter routes, public transportation, ample dining options, shopping, Travilah ES, Robert Frost MS, & Wootton High.
Location
State MD
County Montgomery
Zoning R200
Rooms
Other Rooms Living Room, Dining Room, Primary Bedroom, Bedroom 2, Bedroom 3, Kitchen, Family Room, Breakfast Room, Bedroom 1, Laundry, Recreation Room, Hobby Room, Primary Bathroom, Full Bath, Half Bath
Basement Connecting Stairway, Daylight, Partial, Fully Finished, Heated, Full, Interior Access, Improved, Outside Entrance, Sump Pump
Interior
Hot Water Natural Gas
Heating Central
Cooling Central A/C
Fireplaces Number 1
Fireplace Y
Heat Source Natural Gas
Exterior
Parking Features Garage - Front Entry, Garage Door Opener, Inside Access
Garage Spaces 2.0
Water Access N
Accessibility None
Attached Garage 2
Total Parking Spaces 2
Garage Y
Building
Story 3
Sewer Public Sewer
Water Public
Architectural Style Colonial
Level or Stories 3
Additional Building Above Grade, Below Grade
New Construction N
Schools
Elementary Schools Travilah
Middle Schools Robert Frost
High Schools Thomas S. Wootton
School District Montgomery County Public Schools
Others
Senior Community No
Tax ID 160602998484
Ownership Fee Simple
SqFt Source Assessor
Horse Property N
Special Listing Condition Standard
Read Less

Bought with Melanie Casanova • Compass
GET MORE INFORMATION




