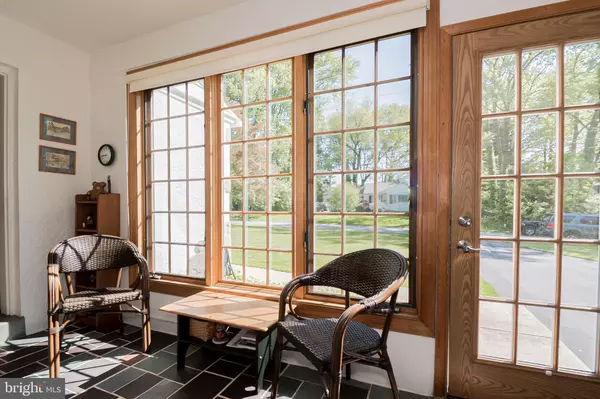For more information regarding the value of a property, please contact us for a free consultation.
1904 FAIRFIELD DR Wilmington, DE 19810
Want to know what your home might be worth? Contact us for a FREE valuation!

Our team is ready to help you sell your home for the highest possible price ASAP
Key Details
Sold Price $375,000
Property Type Single Family Home
Sub Type Detached
Listing Status Sold
Purchase Type For Sale
Square Footage 1,895 sqft
Price per Sqft $197
Subdivision Westwood Manor
MLS Listing ID DENC526976
Sold Date 07/23/21
Style Ranch/Rambler
Bedrooms 3
Full Baths 1
Half Baths 1
HOA Y/N N
Abv Grd Liv Area 1,475
Originating Board BRIGHT
Year Built 1951
Annual Tax Amount $2,540
Tax Year 2020
Lot Size 0.520 Acres
Acres 0.52
Lot Dimensions 113 x 198
Property Description
This is your chance to own this quality built Stone and concrete ranch in this sought after neighborhood with larger than most lots in North Wilmington. When entering you will immediately be greeted by gleaming hardwood floors that continue through the main living level. The bright and spacious Living Room has a wood burning brick fireplace that completes the beauty of this room. There is a formal Dining Room that has warm and inviting Sun Room attached with a ceiling fan. The completely remodeled Kitchen includes Granite countertops, 42" cherry cabinets with Crown moldings, Whirlpool SS appliances include Refrigerator, Dishwasher, Stove and microwave. There is a skylight that lights up this eat-in kitchen, a pantry and three windows over the sink that have amazing views over the large level rear yard and all of the birds and wildlife it has to offer. There are 3 bedrooms one of which houses the laundry area.
The remodeled Bath has a double walk-in shower with sliding glass doors and tiled/stone surround. The finished basement has been been completely water proofed with french drains installed throughout including the crawl spaces and has 2 sump pumps. There is also a half bath. The oversized garage has a work area. All of the windows have been upgraded with thermo panes most of which are Anderson's.
Location
State DE
County New Castle
Area Brandywine (30901)
Zoning NC15
Rooms
Other Rooms Living Room, Dining Room, Bedroom 2, Bedroom 3, Kitchen, Family Room, Bedroom 1, Sun/Florida Room, Bathroom 1
Basement Crawl Space, Drainage System, Partially Finished, Sump Pump
Main Level Bedrooms 3
Interior
Hot Water Electric
Heating Forced Air
Cooling Central A/C
Fireplaces Number 1
Fireplaces Type Brick
Fireplace Y
Heat Source Oil
Exterior
Parking Features Garage - Front Entry, Garage Door Opener, Oversized
Garage Spaces 5.0
Water Access N
Accessibility 36\"+ wide Halls
Attached Garage 1
Total Parking Spaces 5
Garage Y
Building
Lot Description Backs to Trees, Level
Story 1
Sewer Public Sewer
Water Public
Architectural Style Ranch/Rambler
Level or Stories 1
Additional Building Above Grade, Below Grade
New Construction N
Schools
School District Brandywine
Others
Senior Community No
Tax ID 0608100134
Ownership Fee Simple
SqFt Source Estimated
Acceptable Financing Cash, Conventional, FHA, VA
Listing Terms Cash, Conventional, FHA, VA
Financing Cash,Conventional,FHA,VA
Special Listing Condition Standard
Read Less

Bought with Brian J Ferreira • BHHS Fox & Roach-Greenville
GET MORE INFORMATION




