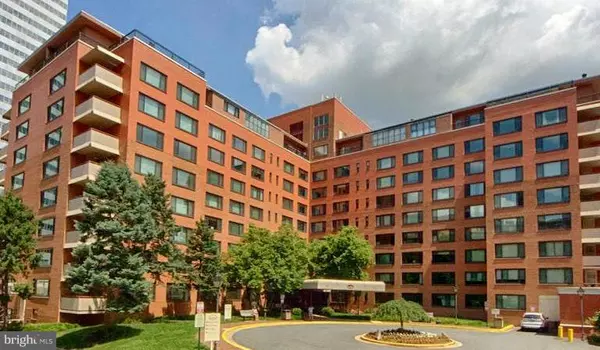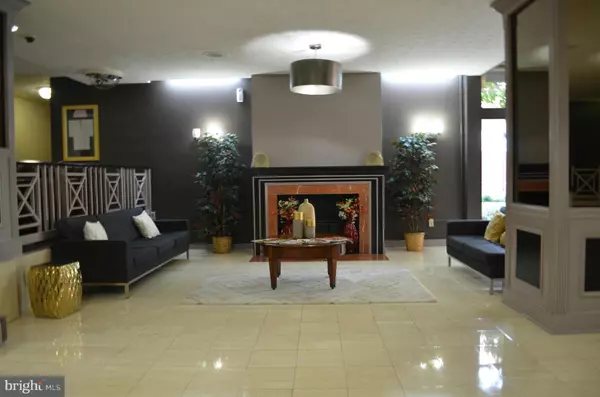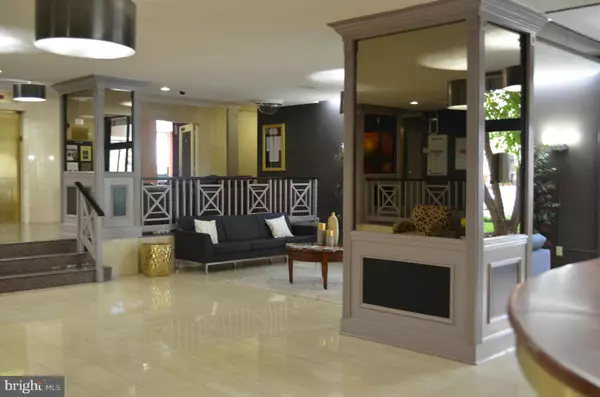For more information regarding the value of a property, please contact us for a free consultation.
1021 ARLINGTON BLVD #319 Arlington, VA 22209
Want to know what your home might be worth? Contact us for a FREE valuation!

Our team is ready to help you sell your home for the highest possible price ASAP
Key Details
Sold Price $195,000
Property Type Condo
Sub Type Condo/Co-op
Listing Status Sold
Purchase Type For Sale
Square Footage 716 sqft
Price per Sqft $272
Subdivision River Place
MLS Listing ID 1001617861
Sold Date 02/17/17
Style Art Deco
Bedrooms 1
Full Baths 1
Condo Fees $488/mo
HOA Y/N N
Abv Grd Liv Area 716
Originating Board MRIS
Year Built 1955
Annual Tax Amount $2,246
Tax Year 2016
Property Description
Large, Corner 1BD/1BA Facing DC w/ Washington Monument View - Garage parking INCLUDED!Brand New Carpet, Fresh Paint, SS Appliances. Storage Available.Only 1.5 Blocks from the Metro. FULL SIZE Health Spa, Resort Style Swimming Pool. Boutique Market, Salon and Dry Cleaning On Premises.Fabulous Location, GREAT Price, Fantastic View! Renovations in progress- showings start on or after 2/1/17
Location
State VA
County Arlington
Zoning RA4.8
Rooms
Main Level Bedrooms 1
Interior
Interior Features Other, Floor Plan - Open
Hot Water Natural Gas
Heating Forced Air
Cooling Central A/C
Equipment Dishwasher, Disposal, Oven/Range - Gas, Exhaust Fan, Refrigerator
Fireplace N
Appliance Dishwasher, Disposal, Oven/Range - Gas, Exhaust Fan, Refrigerator
Heat Source Natural Gas
Laundry Common
Exterior
Garage Spaces 1.0
Community Features Building Restrictions, Moving Fees Required, Moving In Times, Parking, Pets - Not Allowed, Sep Land Leased, Elevator Use
Amenities Available Billiard Room, Concierge, Convenience Store, Elevator, Fitness Center, Gated Community, Extra Storage, Laundry Facilities, Hot tub, Picnic Area, Pool - Outdoor, Reserved/Assigned Parking, Sauna, Security, Spa, Swimming Pool, Tot Lots/Playground, Common Grounds, Beauty Salon
Water Access N
Accessibility None
Attached Garage 1
Total Parking Spaces 1
Garage Y
Private Pool N
Building
Story 1
Unit Features Hi-Rise 9+ Floors
Sewer Public Sewer
Water Public
Architectural Style Art Deco
Level or Stories 1
Additional Building Above Grade
New Construction N
Schools
Elementary Schools Francis Scott Key
Middle Schools Williamsburg
High Schools Yorktown
School District Arlington County Public Schools
Others
HOA Fee Include Electricity,Gas,Air Conditioning,Heat,Management,Insurance,Reserve Funds,Trash,Security Gate,Ext Bldg Maint,Pool(s),Sewer,Water
Senior Community No
Tax ID 17-042-046
Ownership Cooperative
Security Features Desk in Lobby,24 hour security,Exterior Cameras,Main Entrance Lock,Security Gate,Resident Manager
Special Listing Condition Standard
Read Less

Bought with Kelly Fairman • Landmark Realty Group, LLC
GET MORE INFORMATION




