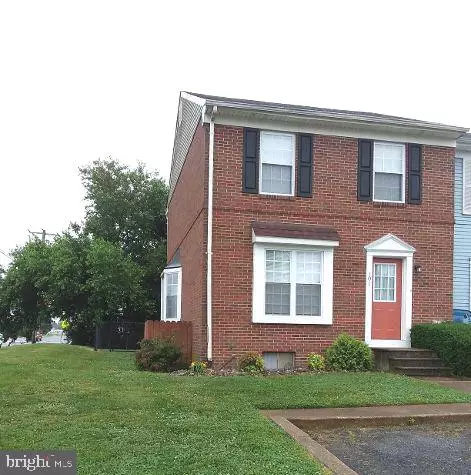For more information regarding the value of a property, please contact us for a free consultation.
101 MEETING HOUSE LN Camden Wyoming, DE 19934
Want to know what your home might be worth? Contact us for a FREE valuation!

Our team is ready to help you sell your home for the highest possible price ASAP
Key Details
Sold Price $180,000
Property Type Townhouse
Sub Type End of Row/Townhouse
Listing Status Sold
Purchase Type For Sale
Square Footage 1,344 sqft
Price per Sqft $133
Subdivision Camden Commons
MLS Listing ID DEKT249766
Sold Date 07/19/21
Style Traditional
Bedrooms 3
Full Baths 2
Half Baths 1
HOA Y/N N
Abv Grd Liv Area 1,344
Originating Board BRIGHT
Year Built 1985
Annual Tax Amount $1,473
Tax Year 2021
Lot Size 4,300 Sqft
Acres 0.1
Lot Dimensions 42.40 x 100
Property Description
R-11822 Townhouse in HUB of Camden. Close to pharmacy, grocery store, restaurants, public transportation, elementary, middle & high schools, town festivals & parades & places of worship. In 2017, new heat/ac, water heater, master BR & bay opening windows, kitchen & half bath cabinets, comfort & elongated hoppers, carpet & wood look flooring, fresh paint throughout, front door, some closet doors and roof (2021). Only one tenant during ownership. Fireplace serviced & repaired in 2017 then closed off during rental - now reopened. Rear yard fenced w/5 ft. gate. Patio w/surrounding bushes for privacy. Monthly Water & sewer bills rather than quarterly. Carpets just professionally cleaned. Trash collection is included in Camden taxes. 5 miles to DAFB and 40 mins. to DE beaches. Property is for sale only - not for rent.
Location
State DE
County Kent
Area Caesar Rodney (30803)
Zoning NA
Direction West
Rooms
Other Rooms Living Room, Bedroom 2, Bedroom 3, Kitchen, Bedroom 1
Basement Daylight, Full
Interior
Interior Features Attic, Carpet, Ceiling Fan(s), Dining Area, Floor Plan - Open, Kitchen - Eat-In, Kitchen - Table Space, Pantry, Tub Shower, Window Treatments
Hot Water Electric
Heating Heat Pump - Electric BackUp
Cooling Central A/C
Flooring Carpet, Laminated
Fireplaces Number 1
Fireplaces Type Insert, Mantel(s), Metal, Wood
Equipment Built-In Microwave, Built-In Range, Dishwasher, Dryer - Electric, Dryer - Front Loading, Exhaust Fan, Icemaker, Oven/Range - Electric, Refrigerator, Washer, Water Heater
Furnishings No
Fireplace Y
Window Features Double Hung,Double Pane,Screens,Sliding,Vinyl Clad
Appliance Built-In Microwave, Built-In Range, Dishwasher, Dryer - Electric, Dryer - Front Loading, Exhaust Fan, Icemaker, Oven/Range - Electric, Refrigerator, Washer, Water Heater
Heat Source Electric
Laundry Basement, Dryer In Unit, Washer In Unit
Exterior
Exterior Feature Patio(s)
Garage Spaces 2.0
Fence Rear, Vinyl, Chain Link
Utilities Available Cable TV, Electric Available, Phone
Water Access N
View City, Street
Roof Type Architectural Shingle,Pitched
Street Surface Black Top
Accessibility None
Porch Patio(s)
Road Frontage City/County
Total Parking Spaces 2
Garage N
Building
Lot Description Corner, Backs to Trees, Front Yard, Landscaping, Rear Yard, SideYard(s), Sloping
Story 3
Foundation Block
Sewer Public Sewer
Water Public
Architectural Style Traditional
Level or Stories 3
Additional Building Above Grade
Structure Type Dry Wall
New Construction N
Schools
School District Caesar Rodney
Others
Senior Community No
Tax ID NM-02-09407-03-0100-000
Ownership Fee Simple
SqFt Source Estimated
Security Features Main Entrance Lock
Acceptable Financing Cash, Conventional, FHA, VA
Horse Property N
Listing Terms Cash, Conventional, FHA, VA
Financing Cash,Conventional,FHA,VA
Special Listing Condition Standard
Read Less

Bought with Octavia F Samuels • Century 21 Gold Key Realty
GET MORE INFORMATION




