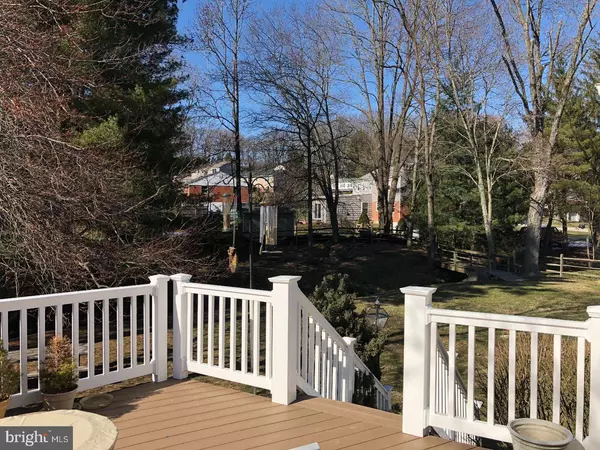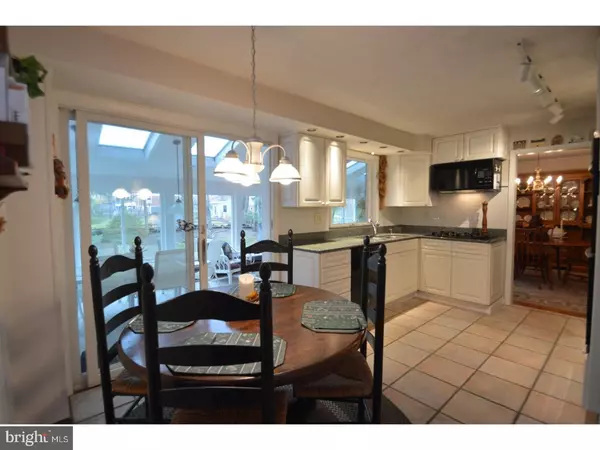For more information regarding the value of a property, please contact us for a free consultation.
1107 SOMERSET PL West Chester, PA 19382
Want to know what your home might be worth? Contact us for a FREE valuation!

Our team is ready to help you sell your home for the highest possible price ASAP
Key Details
Sold Price $451,000
Property Type Single Family Home
Sub Type Detached
Listing Status Sold
Purchase Type For Sale
Square Footage 1,974 sqft
Price per Sqft $228
Subdivision Twin Bridge Farm
MLS Listing ID 1000337464
Sold Date 06/01/18
Style Colonial
Bedrooms 4
Full Baths 2
Half Baths 1
HOA Y/N N
Abv Grd Liv Area 1,974
Originating Board TREND
Year Built 1967
Annual Tax Amount $4,359
Tax Year 2018
Lot Size 0.410 Acres
Acres 0.41
Lot Dimensions .4
Property Description
What a tranquil setting; a fenced yard full of perennials and flowering trees with a stream wandering through - just outside of the Boro of West Chester is this 4 bedrooms, 2 bathroom brick & vinyl home! You will live almost entirely in the 4-season sun room, complete with vaulted ceiling, skylights, ceiling fans, recessed lighting, tile floors, and slider to new Trex deck, on opposite side there is a slider & wide stair to the driveway! Enter the Foyer with parquet flooring, open the formal Living Room with built in book cases and Dining Room with slider to the fantastic Sun Room, both have beautiful new hardwood floors. The updated eat in Kitchen features white cabinets and black appliances, tile floor, granite counters, and sliders to the Sun Room as well as entry to the cozy Family Room with exposed beams and a gas fireplace. The large Laundry Room offers storage space, access to the Powder Room and an exit to the new deck. Upstairs you will find a Master Bedroom with Master Bath and walk in closet, 3 additional Bedrooms, all with ceiling fans, and an updated full Hall Bath. Yes, there are hardwoods under the carpet! Tons of storage space available in the basement with a convenient walk out to the driveway and fenced yard. The original owners have taken such loving care of this home; they have recently replaced the roof, HVAC, electrical panel, and added a whole house generator, plus they have added a new brick walkway & stairs. The home is on public water but they have added a water softener and filter. Easy access to highways & shopping. This is a must-see home!
Location
State PA
County Chester
Area West Goshen Twp (10352)
Zoning R3
Rooms
Other Rooms Living Room, Dining Room, Primary Bedroom, Bedroom 2, Bedroom 3, Kitchen, Family Room, Bedroom 1, Laundry, Other
Basement Full, Unfinished, Outside Entrance, Drainage System
Interior
Interior Features Primary Bath(s), Butlers Pantry, Skylight(s), Ceiling Fan(s), Water Treat System, Exposed Beams, Kitchen - Eat-In
Hot Water Natural Gas
Heating Gas, Forced Air
Cooling Central A/C
Flooring Wood, Fully Carpeted, Tile/Brick
Fireplaces Number 1
Fireplaces Type Gas/Propane
Equipment Cooktop, Oven - Wall, Oven - Double, Dishwasher, Disposal
Fireplace Y
Appliance Cooktop, Oven - Wall, Oven - Double, Dishwasher, Disposal
Heat Source Natural Gas
Laundry Main Floor
Exterior
Exterior Feature Deck(s), Porch(es)
Fence Other
Accessibility None
Porch Deck(s), Porch(es)
Garage N
Building
Story 2
Sewer Public Sewer
Water Public
Architectural Style Colonial
Level or Stories 2
Additional Building Above Grade
New Construction N
Schools
Elementary Schools Glen Acres
Middle Schools J.R. Fugett
High Schools West Chester East
School District West Chester Area
Others
Senior Community No
Tax ID 52-06J-0038
Ownership Fee Simple
Read Less

Bought with Karen Cedrone • Keller Williams Real Estate - West Chester
GET MORE INFORMATION




