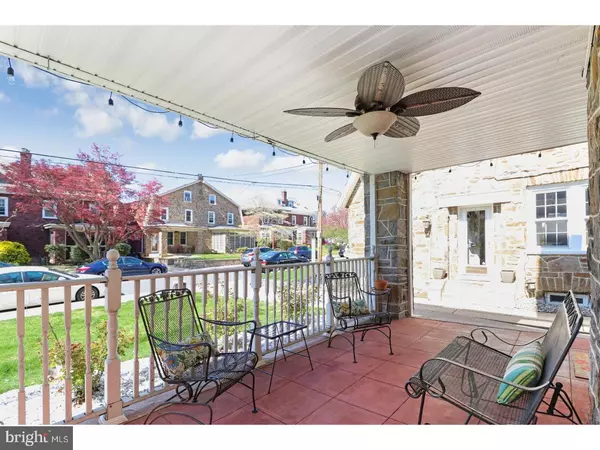For more information regarding the value of a property, please contact us for a free consultation.
2002 N FRANKLIN ST Wilmington, DE 19802
Want to know what your home might be worth? Contact us for a FREE valuation!

Our team is ready to help you sell your home for the highest possible price ASAP
Key Details
Sold Price $315,000
Property Type Single Family Home
Sub Type Detached
Listing Status Sold
Purchase Type For Sale
Square Footage 1,900 sqft
Price per Sqft $165
Subdivision Triangle
MLS Listing ID 1000455602
Sold Date 06/01/18
Style Colonial
Bedrooms 4
Full Baths 2
Half Baths 1
HOA Y/N N
Abv Grd Liv Area 1,900
Originating Board TREND
Year Built 1928
Annual Tax Amount $2,661
Tax Year 2017
Lot Size 3,049 Sqft
Acres 0.07
Lot Dimensions 33X99
Property Description
The Triangle neighborhood was established in the 1920's & is known for tree lined streets, wonderful gardens, along with its close proximity to Brandywine Park, Brandywine Zoo, plus Wilmington & Routes 95 & 202, making it a snap to reach major cities, museums & various venues. This home is absolutely charming as you approach this stone colonial home, which offers a large front porch, slate roof, plaster walls, open floor plan & well sized rooms. There is extensive millwork throughout plus wainscotting in the dining room. Cozy up to the raised hearth gas fireplace, updated with a stack stone surround. Ready to cook? A gas range and ample counter & cabinet space plus SS appliances are a huge plus. Check out all of the bedrooms! You don't expect closet space like this. One of the prime features is the brand new master bath retreat! Features both a shower and a standing spa tub complete with a floor standing tub filler. The newly finished third floor provides that extra space that could be used as a fourth bedroom, guest bedroom or family room, including recessed lighting & ceiling fan. There are two HVAC systems in this home, so heating or cooling can always be controlled & balanced. Don't forget the yard and the lovely brick patio, surrounded by perennial and mature plantings. Be certain to check out the one car garage! Open Sunday, April 29th from 1-3pm. Be sure to put this home on your list!
Location
State DE
County New Castle
Area Wilmington (30906)
Zoning 26R-2
Rooms
Other Rooms Living Room, Dining Room, Primary Bedroom, Bedroom 2, Bedroom 3, Kitchen, Family Room, Bedroom 1, Laundry, Attic
Basement Full, Unfinished, Outside Entrance
Interior
Interior Features Primary Bath(s), Ceiling Fan(s), 2nd Kitchen, Breakfast Area
Hot Water Natural Gas
Heating Gas, Hot Water
Cooling Central A/C
Flooring Wood, Tile/Brick
Fireplaces Number 1
Fireplaces Type Brick, Gas/Propane
Equipment Dishwasher, Disposal, Built-In Microwave
Fireplace Y
Window Features Replacement
Appliance Dishwasher, Disposal, Built-In Microwave
Heat Source Natural Gas
Laundry Basement
Exterior
Exterior Feature Deck(s)
Garage Spaces 2.0
Utilities Available Cable TV
Water Access N
Roof Type Pitched,Shingle
Accessibility None
Porch Deck(s)
Total Parking Spaces 2
Garage Y
Building
Story 3+
Foundation Stone
Sewer Public Sewer
Water Public
Architectural Style Colonial
Level or Stories 3+
Additional Building Above Grade
New Construction N
Schools
School District Brandywine
Others
Senior Community No
Tax ID 26-014.40-089
Ownership Fee Simple
Acceptable Financing Conventional
Listing Terms Conventional
Financing Conventional
Read Less

Bought with Kathleen A Pigliacampi • Patterson-Schwartz - Greenville
GET MORE INFORMATION




