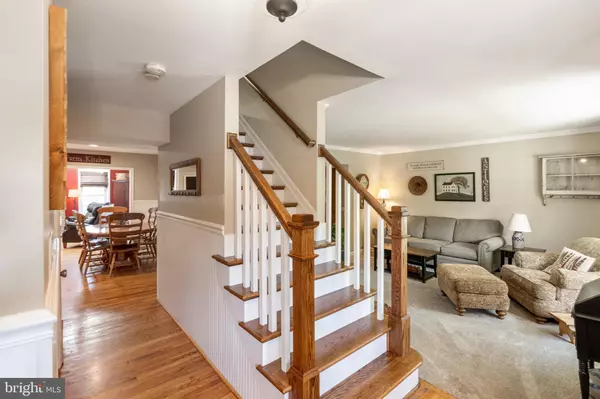For more information regarding the value of a property, please contact us for a free consultation.
5011 BOB WHITE CT Frederick, MD 21703
Want to know what your home might be worth? Contact us for a FREE valuation!

Our team is ready to help you sell your home for the highest possible price ASAP
Key Details
Sold Price $475,000
Property Type Single Family Home
Sub Type Detached
Listing Status Sold
Purchase Type For Sale
Square Footage 2,338 sqft
Price per Sqft $203
Subdivision Robin Meadows
MLS Listing ID MDFR283034
Sold Date 07/15/21
Style Colonial
Bedrooms 4
Full Baths 2
Half Baths 1
HOA Fees $70/mo
HOA Y/N Y
Abv Grd Liv Area 2,338
Originating Board BRIGHT
Year Built 1990
Annual Tax Amount $3,703
Tax Year 2021
Lot Size 7,264 Sqft
Acres 0.17
Property Description
When the Sellers purchased this home, they fell in love with the Family Room, spacious living areas, and generously-sized bedrooms. As you walk through it, you will see why. They have loved living here, taken great care of it and made many improvements. Now it is ready for its new owners. Notice the natural light, gleaming hardwood floors in the main level hall, kitchen and family room. Newer carpet graces the living room and dining rooms. The kitchen offers table space and the adjoining dining room helps accommodate larger gatherings. Notice the kitchen updates - stainless steel appliances, beautiful quartz countertops, and an amazing pantry. Off the kitchen, is a spacious family room- a feature you don't see in many houses in the neighborhood. This additional living space w/a brick hearth, woodstove, vaulted ceiling and skylights gives the house a spacious and cozy feel. From here, there is access to the paver patio and private, fenced rear yard. The upper level features 4 generously-sized bedrooms, and updated hall and primary baths. In addition to having tasteful cosmetic renovations, the infrastructure has been updated to include the roof w/30-year shingles (2009), windows (2011), newer carpeting, recent painting throughout, new woodstove (2017), gutters w/leaf guards (2018), and HVAC (2018). The two-car garage also includes some additional storage/workshop space. It is not often you find a home that's been as beautifully updated and maintained. Robin Meadows has a community pool, tot lots, tennis courts, and sidewalks. Conveniently located near major commuter routes, shopping, restaurants.
Location
State MD
County Frederick
Zoning R5
Rooms
Other Rooms Living Room, Dining Room, Primary Bedroom, Bedroom 2, Bedroom 3, Bedroom 4, Kitchen, Family Room, Basement
Basement Other
Interior
Interior Features Skylight(s), Stove - Wood
Hot Water Electric
Heating Heat Pump(s)
Cooling Central A/C
Fireplaces Number 2
Fireplaces Type Wood
Equipment Built-In Microwave, Dishwasher, Disposal, Dryer, Icemaker, Oven/Range - Electric, Refrigerator, Washer
Fireplace Y
Appliance Built-In Microwave, Dishwasher, Disposal, Dryer, Icemaker, Oven/Range - Electric, Refrigerator, Washer
Heat Source Electric
Laundry Main Floor
Exterior
Parking Features Additional Storage Area
Garage Spaces 4.0
Water Access N
Roof Type Shingle
Accessibility None
Attached Garage 2
Total Parking Spaces 4
Garage Y
Building
Story 3
Sewer Public Sewer
Water Public
Architectural Style Colonial
Level or Stories 3
Additional Building Above Grade, Below Grade
New Construction N
Schools
Elementary Schools Tuscarora
Middle Schools Crestwood
High Schools Tuscarora
School District Frederick County Public Schools
Others
Senior Community No
Tax ID 1101021036
Ownership Fee Simple
SqFt Source Assessor
Special Listing Condition Standard
Read Less

Bought with Jay A Day • Real Estate Teams, LLC
GET MORE INFORMATION




