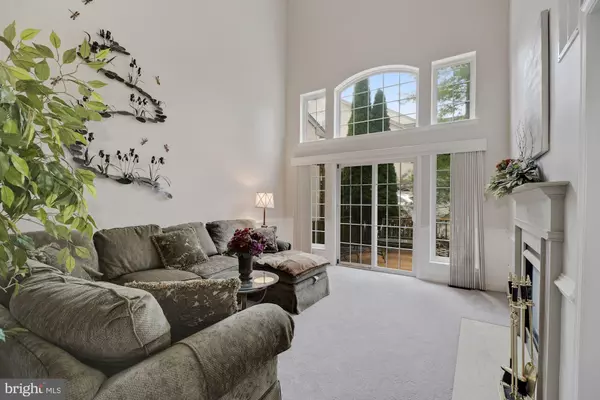For more information regarding the value of a property, please contact us for a free consultation.
182 MEADOW VIEW LN Lansdale, PA 19446
Want to know what your home might be worth? Contact us for a FREE valuation!

Our team is ready to help you sell your home for the highest possible price ASAP
Key Details
Sold Price $439,000
Property Type Townhouse
Sub Type End of Row/Townhouse
Listing Status Sold
Purchase Type For Sale
Square Footage 3,735 sqft
Price per Sqft $117
Subdivision Center Point Farm
MLS Listing ID PAMC695242
Sold Date 07/09/21
Style Colonial
Bedrooms 4
Full Baths 3
Half Baths 1
HOA Fees $335/mo
HOA Y/N Y
Abv Grd Liv Area 3,235
Originating Board BRIGHT
Year Built 2001
Annual Tax Amount $8,213
Tax Year 2020
Lot Size 3,276 Sqft
Acres 0.08
Lot Dimensions 42.00 x 78.00
Property Description
Welcome to the beautiful community of Center Point Farms, located in the prestigious Methacton school district. When you pass through the gates you know you have arrived at the intersection of luxury and gracious living. The private, brick paved driveway surrounded by beautiful landscaping welcomes you home. Gleaming tile in the two-story entry way greets you as you enter this well appointed three-story home. On your right hand side you will find the formal sitting room with built in book shelf and a two way fire place. On the left you will find a spacious dining room with chair and crown molding. As you continue into the house you will find a well-appointed great room with the other side of the two way fire place. The gourmet kitchen is on the opposite side and is a cooks dream with light-colored, solid wood cabinets, double wall ovens, a gas 5 burner range, dishwasher and island. Enjoy your morning coffee or smoothie in the bonus breakfast nook or on the private deck overlooking the beautifully landscaped yard. This home features high ceilings, with neutral paint and tile throughout and a whole-house stereo system. Just up the stairs you will find three bedrooms on the second floor with two bathrooms and a laundry area. The primary bedroom is a true suite, from the sitting area with a large walk-in closet to the private bath. This bathroom features a walk-in, oversized shower and a jetted soaker tub. What more could you want? The other two bedrooms on this floor are also well sized and share a second well appointed bathroom. The third floor features a large bedroom with ample room to spread out and an ensuite bathroom. Perfect for those VIP guests! The basement is spacious with high ceilings. There is plenty of room for storage or for anything you can imagine. Welcome to your new home sit back and enjoy this spacious townhome!
Location
State PA
County Montgomery
Area Worcester Twp (10667)
Zoning RESIDENTIAL
Rooms
Basement Full
Interior
Hot Water 60+ Gallon Tank, Natural Gas
Heating Forced Air
Cooling Central A/C
Fireplaces Number 1
Fireplaces Type Fireplace - Glass Doors
Fireplace Y
Heat Source Natural Gas
Laundry Has Laundry, Upper Floor
Exterior
Garage Spaces 2.0
Amenities Available Club House, Fitness Center, Gated Community, Tennis Courts, Tot Lots/Playground
Water Access N
Accessibility None
Total Parking Spaces 2
Garage N
Building
Lot Description Corner
Story 3
Sewer Public Sewer
Water Public
Architectural Style Colonial
Level or Stories 3
Additional Building Above Grade, Below Grade
New Construction N
Schools
Elementary Schools Worcester
Middle Schools Skyview Upper
High Schools Methacton
School District Methacton
Others
HOA Fee Include Common Area Maintenance,Lawn Maintenance
Senior Community No
Tax ID 67-00-02138-522
Ownership Fee Simple
SqFt Source Assessor
Special Listing Condition Standard
Read Less

Bought with Cheryl Toscano • RE/MAX 2000
GET MORE INFORMATION




