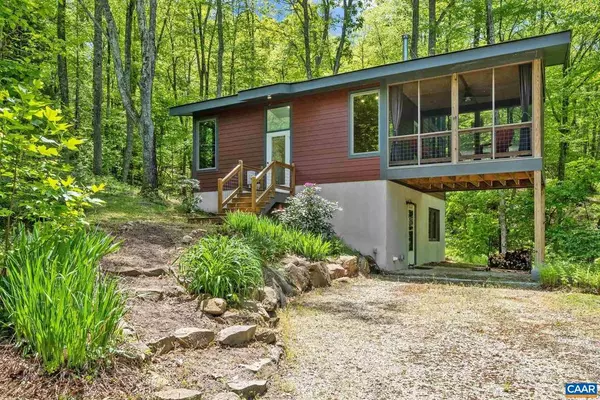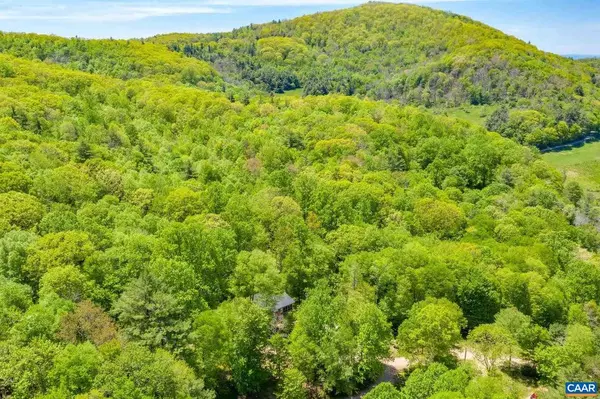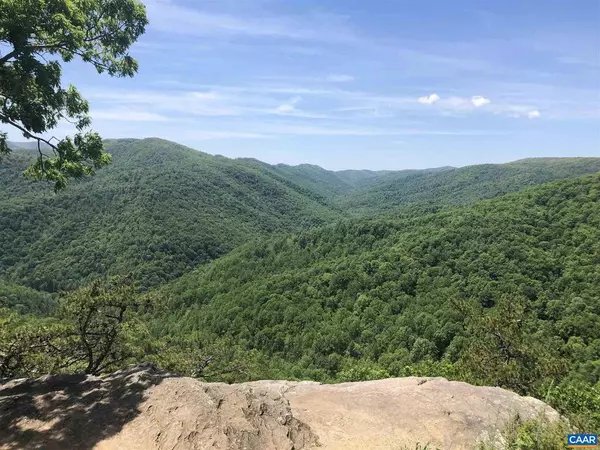For more information regarding the value of a property, please contact us for a free consultation.
72 PARKWAY VIEW DR DR Vesuvius, VA 24483
Want to know what your home might be worth? Contact us for a FREE valuation!

Our team is ready to help you sell your home for the highest possible price ASAP
Key Details
Sold Price $321,000
Property Type Single Family Home
Sub Type Detached
Listing Status Sold
Purchase Type For Sale
Square Footage 1,167 sqft
Price per Sqft $275
Subdivision Whetstone Ridge
MLS Listing ID 617952
Sold Date 07/02/21
Style Cabin/Lodge
Bedrooms 1
Full Baths 1
Half Baths 1
HOA Fees $20/ann
HOA Y/N Y
Abv Grd Liv Area 624
Originating Board CAAR
Year Built 2015
Annual Tax Amount $1,225
Tax Year 2021
Lot Size 4.540 Acres
Acres 4.54
Property Description
This charming Smith and Robertson built cabin located off the Blue Ridge Parkway is the perfect spot to get away from the hustle and bustle of daily life. Lives like a 2 bedroom home with main level guest room/office as well as larger owners suite on terrace level. Minutes from 12 Ridges winery, this home makes a great rental or personal escape. Custom built with locally milled maple floors, solid wood doors and wood ceiling, it feels like a rustic home with modern touches. You'll love the cherry cabinets in the kitchen with granite counters and stainless fridge and oven. In the great room, enjoy the cozy wood stove with stone surround while feeling like you are in a treehouse with two walls of windows looking out on 4.5 acres of forest with streams. In the finished walk-out basement, find the large bedroom with walk-in closet and full bathroom. Enjoy the outdoors on the spacious screened porch, and grill dinner on the built in charcoal grill outside. Move-in ready! This house is being sold furnished, see exclusions in notes.,Cherry Cabinets,Granite Counter,Fireplace in Great Room
Location
State VA
County Nelson
Zoning R
Rooms
Other Rooms Primary Bedroom, Kitchen, Den, Great Room, Laundry, Primary Bathroom, Half Bath
Basement Fully Finished, Full, Heated, Interior Access, Outside Entrance, Walkout Level, Windows
Interior
Interior Features Walk-in Closet(s), Wood Stove
Heating Central, Heat Pump(s)
Cooling Programmable Thermostat, Central A/C
Flooring Hardwood, Laminated
Equipment Dryer, Washer, Oven/Range - Electric, Refrigerator
Fireplace N
Window Features Insulated,Screens
Appliance Dryer, Washer, Oven/Range - Electric, Refrigerator
Exterior
Exterior Feature Porch(es), Screened
Roof Type Architectural Shingle
Accessibility None
Porch Porch(es), Screened
Garage N
Building
Lot Description Mountainous, Private, Trees/Wooded
Story 2
Foundation Concrete Perimeter, Passive Radon Mitigation
Sewer Septic Exists
Water Well
Architectural Style Cabin/Lodge
Level or Stories 2
Additional Building Above Grade, Below Grade
Structure Type 9'+ Ceilings,Vaulted Ceilings,Cathedral Ceilings
New Construction N
Schools
Middle Schools Nelson
High Schools Nelson
School District Nelson County Public Schools
Others
HOA Fee Include Road Maintenance
Ownership Other
Special Listing Condition Standard
Read Less

Bought with Default Agent • Default Office
GET MORE INFORMATION




