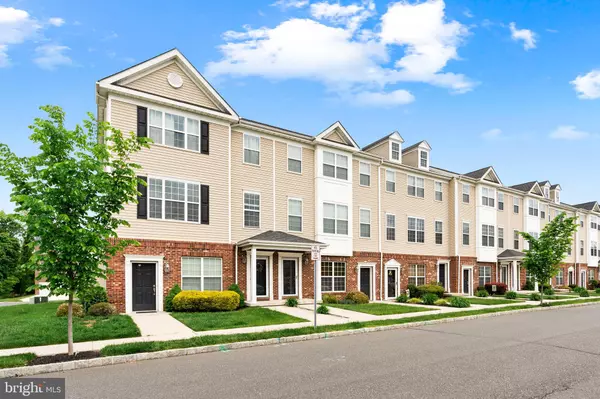For more information regarding the value of a property, please contact us for a free consultation.
5 RIVERWALK BLVD Burlington, NJ 08016
Want to know what your home might be worth? Contact us for a FREE valuation!

Our team is ready to help you sell your home for the highest possible price ASAP
Key Details
Sold Price $265,000
Property Type Townhouse
Sub Type Interior Row/Townhouse
Listing Status Sold
Purchase Type For Sale
Square Footage 2,172 sqft
Price per Sqft $122
Subdivision River Walk
MLS Listing ID NJBL397522
Sold Date 06/30/21
Style Colonial
Bedrooms 3
Full Baths 2
Half Baths 1
HOA Fees $230/mo
HOA Y/N Y
Abv Grd Liv Area 2,172
Originating Board BRIGHT
Year Built 2012
Annual Tax Amount $6,285
Tax Year 2020
Lot Size 20.160 Acres
Acres 20.16
Lot Dimensions 0.00 x 0.00
Property Description
Welcome to River Walk, a luxury townhome community in Burlington Township! With a stately brick exterior, one car garage, and a private driveway, this home offers 3 bedrooms 2.5 bathrooms. The main level offers a generous living room, and a gorgeous updated kitchen with stainless steel appliances, granite countertops, and 42 inch cabinetry. The oversized island and pantry allow for additional storage and seating. The open floor plan flows from the kitchen to the dining area that features gleaming hardwood floors. The expansive master suite offers a luxurious shower with tile-surround, double sink vanity, and a deep walk-in closet. There is also a loft area that can be used as additional living space, a home office, or play area. The options are endless! Two additional bedrooms and a full bathroom, as well as a a laundry area complete the upper level of the home. A community pool, club house, and gym are available for your enjoyment. This home is conveniently located close to major highways and shopping. Make plans to take a look at this house today before it's sold! Open House cancelled due to offer accepted!
Location
State NJ
County Burlington
Area Burlington Twp (20306)
Zoning ALAR
Interior
Interior Features Attic, Carpet, Ceiling Fan(s), Combination Dining/Living, Floor Plan - Open, Kitchen - Island, Pantry, Recessed Lighting, Upgraded Countertops, Walk-in Closet(s), Wood Floors
Hot Water Natural Gas
Heating Central
Cooling Central A/C
Flooring Carpet, Hardwood
Equipment Built-In Microwave, Dishwasher, Dryer, Microwave, Refrigerator, Stainless Steel Appliances, Stove, Washer, Water Heater
Appliance Built-In Microwave, Dishwasher, Dryer, Microwave, Refrigerator, Stainless Steel Appliances, Stove, Washer, Water Heater
Heat Source Natural Gas
Laundry Upper Floor
Exterior
Parking Features Garage - Rear Entry
Garage Spaces 1.0
Water Access N
Roof Type Architectural Shingle
Accessibility None
Attached Garage 1
Total Parking Spaces 1
Garage Y
Building
Story 3
Sewer Public Sewer
Water Public
Architectural Style Colonial
Level or Stories 3
Additional Building Above Grade, Below Grade
New Construction N
Schools
School District Burlington Township
Others
Senior Community No
Tax ID 06-00098 22-00001-C0169
Ownership Fee Simple
SqFt Source Assessor
Acceptable Financing Cash, Conventional, FHA, VA
Listing Terms Cash, Conventional, FHA, VA
Financing Cash,Conventional,FHA,VA
Special Listing Condition Standard
Read Less

Bought with Amber Kapri Cruse • Keller Williams Realty - Moorestown
GET MORE INFORMATION




