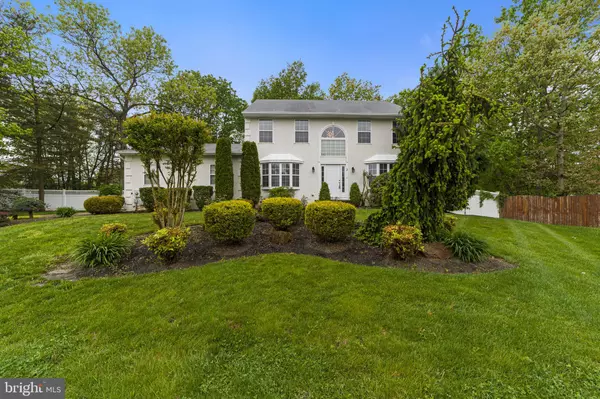For more information regarding the value of a property, please contact us for a free consultation.
3 GOOSE NECK CT Sicklerville, NJ 08081
Want to know what your home might be worth? Contact us for a FREE valuation!

Our team is ready to help you sell your home for the highest possible price ASAP
Key Details
Sold Price $385,000
Property Type Single Family Home
Sub Type Detached
Listing Status Sold
Purchase Type For Sale
Square Footage 2,512 sqft
Price per Sqft $153
Subdivision Wiltons Corner
MLS Listing ID NJCD418974
Sold Date 06/25/21
Style Colonial
Bedrooms 4
Full Baths 2
Half Baths 1
HOA Fees $45/qua
HOA Y/N Y
Abv Grd Liv Area 2,512
Originating Board BRIGHT
Year Built 1996
Annual Tax Amount $8,006
Tax Year 2020
Lot Dimensions 58.00 x 143.00
Property Description
******MULTIPLE OFFERS** Calling for highest and best Monday at 10am.********** Welcome to this beautiful colonial nestled in a quiet cul de sac in Wilton's Corner. 3 Goose Neck Ct offers you 4 beds and 2/1 bath with fenced in yard and attached 2 car garage. The pride in homeownership definitely shows with many updates including updated flooring, kitchen cabinets, and appliances. As you walk through the front door you are greeted with a formal living and dining room and staircase to a hallway that overlooks the foyer. The kitchen has granite countertops, stainless steel appliances, eat-in dining area. The powder room is off the kitchen with access to a mud/laundry room, a 2 car garage, and a door to the backyard. The family room with a wood-burning fireplace (gas insert available) with sliders to the back deck overlooking the wooded backyard. The Upper level offers the Primary bed and bath with laminate hardwood in the bedroom, crown molding, dual walk-in closets. The primary bath has dual vanity, stall shower, and soaking tub for added relaxing convenience. 3 other spacious bedrooms are on this floor with another full bath with tub shower and linen closet. The basement is massive with plenty of space to refinish one side with the walkout door and still has enough space to designate for storage. NOTE: Roof being replaced before closing. Water heater 4 years old.
Location
State NJ
County Camden
Area Winslow Twp (20436)
Zoning PC-B
Rooms
Other Rooms Living Room, Dining Room, Primary Bedroom, Bedroom 2, Bedroom 3, Kitchen, Family Room, Bedroom 1, Other
Basement Unfinished, Walkout Level
Interior
Interior Features Breakfast Area
Hot Water Natural Gas
Heating Forced Air
Cooling Central A/C
Flooring Vinyl, Hardwood, Carpet
Fireplaces Number 1
Fireplaces Type Wood
Equipment Dryer, Water Heater, Washer, Refrigerator, Disposal, Dishwasher, Oven - Double, Built-In Microwave
Fireplace Y
Appliance Dryer, Water Heater, Washer, Refrigerator, Disposal, Dishwasher, Oven - Double, Built-In Microwave
Heat Source Natural Gas
Laundry Main Floor
Exterior
Exterior Feature Deck(s)
Parking Features Garage - Side Entry
Garage Spaces 2.0
Amenities Available Tennis Courts
Water Access N
Roof Type Shingle
Accessibility None
Porch Deck(s)
Attached Garage 2
Total Parking Spaces 2
Garage Y
Building
Story 2
Sewer Public Sewer
Water Public
Architectural Style Colonial
Level or Stories 2
Additional Building Above Grade, Below Grade
New Construction N
Schools
High Schools Winslow Township
School District Winslow Township Public Schools
Others
HOA Fee Include Common Area Maintenance,Pool(s),Management
Senior Community No
Tax ID 36-01106 04-00008
Ownership Fee Simple
SqFt Source Assessor
Acceptable Financing Conventional, FHA, VA, Cash
Listing Terms Conventional, FHA, VA, Cash
Financing Conventional,FHA,VA,Cash
Special Listing Condition Standard
Read Less

Bought with Traci Lassiter-Spell • Keller Williams Realty - Cherry Hill
GET MORE INFORMATION




