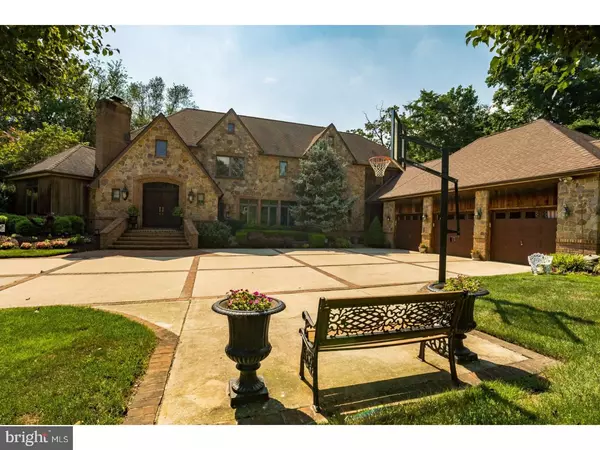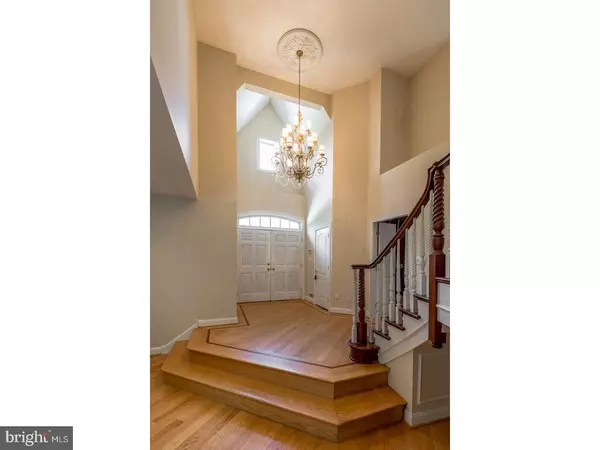For more information regarding the value of a property, please contact us for a free consultation.
9 GWEN CT Cherry Hill, NJ 08003
Want to know what your home might be worth? Contact us for a FREE valuation!

Our team is ready to help you sell your home for the highest possible price ASAP
Key Details
Sold Price $850,000
Property Type Single Family Home
Sub Type Detached
Listing Status Sold
Purchase Type For Sale
Square Footage 7,000 sqft
Price per Sqft $121
Subdivision Wilderness Acres
MLS Listing ID 1001758799
Sold Date 06/01/18
Style Normandy
Bedrooms 5
Full Baths 5
Half Baths 2
HOA Y/N N
Abv Grd Liv Area 5,500
Originating Board TREND
Year Built 1996
Annual Tax Amount $37,250
Tax Year 2017
Lot Size 1.000 Acres
Acres 1.0
Lot Dimensions 0X0
Property Description
In Wilderness Acres you'll find this custom built English Manor House tucked away on a quiet Cherry Hill East cul-de-sac. Perched on a slight incline outlined with stone walls as you enter the driveway to this stone and cedar Manor Estate. Soaring foyer with curved stairwell, a private mezzanine master suite with french doors to a "Rose Garden", grand living room with 30 foot ceilings, family room, first floor office with walnut walls and builtins!! The kitchen offers plenty of space, Thermador wall ovens, granite snack bar and cathedral breakfast area. The additional 4 bedrooms all offer baths and huge closets. There is a rear staircase also, a tremendous mud room plus upper level laundry. The resort rear yard leads the list in jaw droppers! With screened porch, stone walkways, inground pool with waterfall and out door wet bar and bath!!! This home features 5 full baths, 2 powder rooms, 3 car garage, generator, 3 zone heat/AC and 1 full acre of professionally landscaped grounds! Priced to offer a lucky buyer a great east side location to call home!
Location
State NJ
County Camden
Area Cherry Hill Twp (20409)
Zoning RES
Rooms
Other Rooms Living Room, Dining Room, Primary Bedroom, Bedroom 2, Bedroom 3, Kitchen, Family Room, Bedroom 1, Laundry, Other, Attic
Basement Full, Drainage System, Fully Finished
Interior
Interior Features Primary Bath(s), Kitchen - Island, Butlers Pantry, Ceiling Fan(s), Attic/House Fan, Sauna, Central Vacuum, Sprinkler System, Air Filter System, Wet/Dry Bar, Stall Shower, Dining Area
Hot Water Natural Gas
Heating Gas, Forced Air, Zoned, Programmable Thermostat
Cooling Central A/C
Flooring Wood, Fully Carpeted, Tile/Brick
Fireplaces Number 1
Fireplaces Type Brick
Equipment Cooktop, Oven - Wall, Oven - Double, Oven - Self Cleaning, Dishwasher, Refrigerator, Disposal, Trash Compactor, Built-In Microwave
Fireplace Y
Window Features Energy Efficient
Appliance Cooktop, Oven - Wall, Oven - Double, Oven - Self Cleaning, Dishwasher, Refrigerator, Disposal, Trash Compactor, Built-In Microwave
Heat Source Natural Gas
Laundry Main Floor, Upper Floor
Exterior
Exterior Feature Patio(s), Porch(es)
Parking Features Inside Access, Garage Door Opener, Oversized
Garage Spaces 6.0
Fence Other
Pool In Ground
Utilities Available Cable TV
Water Access N
Roof Type Pitched
Accessibility None
Porch Patio(s), Porch(es)
Attached Garage 3
Total Parking Spaces 6
Garage Y
Building
Lot Description Cul-de-sac, Sloping, Trees/Wooded, Front Yard, Rear Yard, SideYard(s)
Story 2
Foundation Brick/Mortar
Sewer Public Sewer
Water Public
Architectural Style Normandy
Level or Stories 2
Additional Building Above Grade, Below Grade
Structure Type Cathedral Ceilings,9'+ Ceilings,High
New Construction N
Schools
Elementary Schools James Johnson
Middle Schools Beck
High Schools Cherry Hill High - East
School District Cherry Hill Township Public Schools
Others
Senior Community No
Tax ID 09-00524 04-00009
Ownership Fee Simple
Security Features Security System
Acceptable Financing Conventional
Listing Terms Conventional
Financing Conventional
Read Less

Bought with Val F. Nunnenkamp Jr. • BHHS Fox & Roach-Marlton
GET MORE INFORMATION




