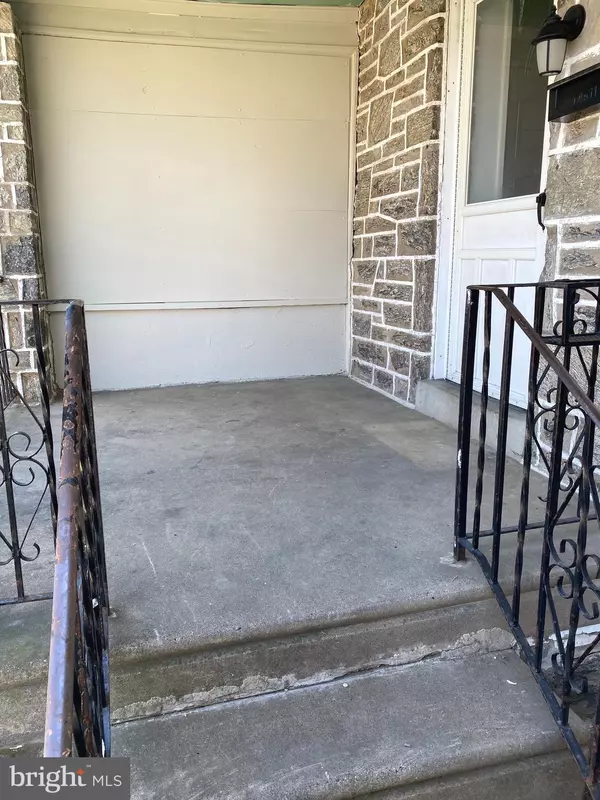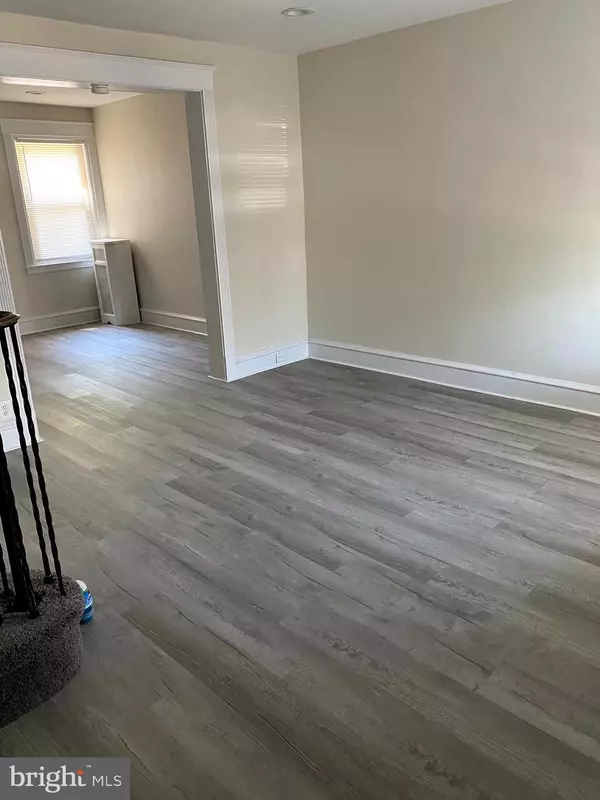For more information regarding the value of a property, please contact us for a free consultation.
7238 RADBOURNE RD Upper Darby, PA 19082
Want to know what your home might be worth? Contact us for a FREE valuation!

Our team is ready to help you sell your home for the highest possible price ASAP
Key Details
Sold Price $149,900
Property Type Townhouse
Sub Type Interior Row/Townhouse
Listing Status Sold
Purchase Type For Sale
Square Footage 1,170 sqft
Price per Sqft $128
Subdivision Stonehurst
MLS Listing ID PADE546472
Sold Date 06/23/21
Style Straight Thru
Bedrooms 3
Full Baths 1
HOA Y/N N
Abv Grd Liv Area 1,170
Originating Board BRIGHT
Year Built 1928
Annual Tax Amount $2,786
Tax Year 2020
Lot Size 1,176 Sqft
Acres 0.03
Lot Dimensions 15.00 x 75.00
Property Description
Don't miss this rehabbed beauty on the edge of Upper Darby in Stonehurst, that backs up to East Lansdowne. it is located on a non thru street that carries little traffic. with access to extra parking in the lot across the street. It features an open front porch, perfect for relaxing outdoors. Enter the freshly painted living room and dining room replete with brand new luxury vinyl plank flooring that's all the rage and color coordinated with the wall color. Eight recessed new lights have been installed in the living area. The kitchen is gorgeous and offers upgraded cabinets, granite countertops, subway tile backsplash, ceramic tile floor, gas range, upgraded vent hood and door to a landing. The stairs to the upper level are bound by a gorgeous wrought iron railing with brass hand rail that also runs along the upstairs hall. The entire 3 bedrooms, stairway and hall are freshly carpeted and have never been lived on. In the bath are contemporary 12 by 24 inch tiles on the wall and floor that are trimmed with a line of glass tiles in a coordinating color scheme and the fixtures are upgraded brushed nickel. The pedestal sink and toilet are anything but run of the mill. The full basement has large format ceramic tile floor throughout , washer and dryer and new laundry tub and the walls have been freshly painted. The front railing and back door and trim will be painted asap by the seller. Pack your bags and load the truck and move in as soon as possible. SELLER WILL REVIEW OFFERS ON SATIRDAY MAY 22ND.
Location
State PA
County Delaware
Area Upper Darby Twp (10416)
Zoning RESIDENTIAL
Direction North
Rooms
Other Rooms Living Room, Dining Room, Kitchen, Basement
Basement Full
Interior
Hot Water Natural Gas
Heating Hot Water
Cooling None
Equipment Exhaust Fan, Oven/Range - Gas, Range Hood, Refrigerator, Washer, Dryer
Window Features Replacement
Appliance Exhaust Fan, Oven/Range - Gas, Range Hood, Refrigerator, Washer, Dryer
Heat Source Natural Gas
Exterior
Garage Spaces 1.0
Water Access N
Accessibility None
Total Parking Spaces 1
Garage N
Building
Story 2
Sewer Public Sewer
Water Public
Architectural Style Straight Thru
Level or Stories 2
Additional Building Above Grade, Below Grade
New Construction N
Schools
School District Upper Darby
Others
Pets Allowed Y
Senior Community No
Tax ID 16-04-01535-00
Ownership Fee Simple
SqFt Source Assessor
Acceptable Financing Cash, Conventional
Listing Terms Cash, Conventional
Financing Cash,Conventional
Special Listing Condition Standard
Pets Allowed No Pet Restrictions
Read Less

Bought with Robin M. Martin • Keller Williams Philadelphia
GET MORE INFORMATION




