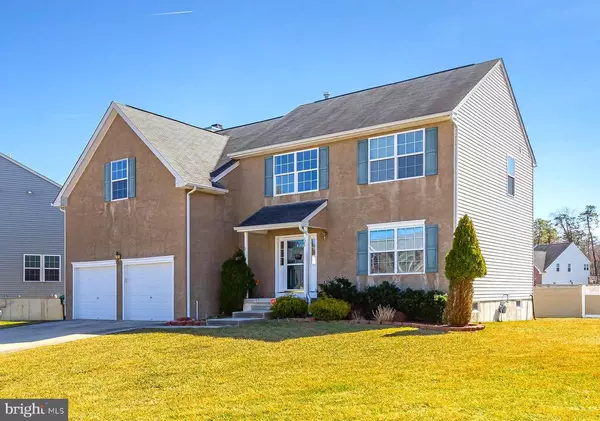For more information regarding the value of a property, please contact us for a free consultation.
12 MALLARDS CREST CT Sicklerville, NJ 08081
Want to know what your home might be worth? Contact us for a FREE valuation!

Our team is ready to help you sell your home for the highest possible price ASAP
Key Details
Sold Price $345,000
Property Type Single Family Home
Sub Type Detached
Listing Status Sold
Purchase Type For Sale
Square Footage 2,376 sqft
Price per Sqft $145
Subdivision Wiltons Corner
MLS Listing ID NJCD415338
Sold Date 06/18/21
Style Traditional
Bedrooms 4
Full Baths 2
Half Baths 1
HOA Fees $45/qua
HOA Y/N Y
Abv Grd Liv Area 2,376
Originating Board BRIGHT
Year Built 2008
Annual Tax Amount $8,387
Tax Year 2020
Lot Size 9,148 Sqft
Acres 0.21
Lot Dimensions 0.00 x 0.00
Property Description
Welcome to 12 Mallards Crest Ct. in Wiltons Corner. This lovely 4 bedroom, 2.5 bath with approximately 2400 sq. ft. of living space , 2 car attached garage, and a full basement located in a cul-de-sac. Step inside to a bright two story foyer with hardwood floors that flows nicely to a large eat-in kitchen with 42 inch cabinets, a pantry, stainless steel appliances and glass sliding doors that open to a 10 x 20 maintenance free deck. Off of the kitchen is a spacious family room with a gas fireplace. The living room, dining room with bay window and a half bath finish off the main level. Up stairs you have the master suite with two closets, one walk-in, cathedral ceiling, sitting room and a master bath with a garden tub. The laundry, three additional bedrooms, and a full bath with a garden tub are situated on this floor. This home is centrally located between Philadelphia and the shore points. Really a must see!
Location
State NJ
County Camden
Area Winslow Twp (20436)
Zoning PC-B
Rooms
Other Rooms Living Room, Dining Room, Sitting Room, Bedroom 2, Bedroom 3, Bedroom 4, Kitchen, Family Room, Basement, Foyer, Bedroom 1
Basement Full, Poured Concrete, Unfinished
Interior
Interior Features Carpet, Ceiling Fan(s), Combination Dining/Living, Family Room Off Kitchen, Kitchen - Eat-In, Pantry, Walk-in Closet(s), Wood Floors
Hot Water Natural Gas
Heating Central
Cooling Central A/C
Flooring Carpet, Hardwood, Vinyl
Fireplaces Number 1
Fireplaces Type Gas/Propane
Equipment Stainless Steel Appliances
Fireplace Y
Appliance Stainless Steel Appliances
Heat Source Natural Gas
Laundry Upper Floor
Exterior
Exterior Feature Deck(s)
Parking Features Garage - Front Entry
Garage Spaces 6.0
Amenities Available Basketball Courts, Jog/Walk Path, Pool - Outdoor, Tennis Courts, Tot Lots/Playground, Volleyball Courts
Water Access N
Accessibility 2+ Access Exits
Porch Deck(s)
Attached Garage 2
Total Parking Spaces 6
Garage Y
Building
Story 2
Sewer Public Sewer
Water Public
Architectural Style Traditional
Level or Stories 2
Additional Building Above Grade, Below Grade
New Construction N
Schools
School District Winslow Township Public Schools
Others
HOA Fee Include Common Area Maintenance,Pool(s)
Senior Community No
Tax ID 36-00304 03-00020
Ownership Fee Simple
SqFt Source Assessor
Acceptable Financing Conventional, FHA, VA
Listing Terms Conventional, FHA, VA
Financing Conventional,FHA,VA
Special Listing Condition Standard
Read Less

Bought with Audrianna Monroe-Seifert • Better Homes and Gardens Real Estate Maturo
GET MORE INFORMATION




