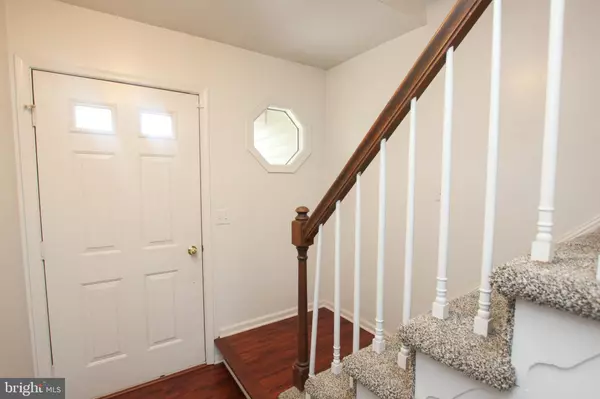For more information regarding the value of a property, please contact us for a free consultation.
103 OSPREY CT Camden Wyoming, DE 19934
Want to know what your home might be worth? Contact us for a FREE valuation!

Our team is ready to help you sell your home for the highest possible price ASAP
Key Details
Sold Price $330,000
Property Type Single Family Home
Sub Type Detached
Listing Status Sold
Purchase Type For Sale
Square Footage 2,200 sqft
Price per Sqft $150
Subdivision Eagles Nest
MLS Listing ID DEKT247406
Sold Date 06/11/21
Style Contemporary
Bedrooms 4
Full Baths 2
Half Baths 1
HOA Fees $4/ann
HOA Y/N Y
Abv Grd Liv Area 2,200
Originating Board BRIGHT
Year Built 1993
Annual Tax Amount $1,395
Tax Year 2020
Lot Size 0.290 Acres
Acres 0.29
Lot Dimensions 86.22 x 157.47
Property Description
Spacious four bedroom home boasts 2200 +/- square feet of living space and is located on a quiet cul-de-sac in Eagle's Nest Community. The home features a formal living and dining room, kitchen with granite counters and breakfast area as well as a sunken family room with fireplace. The laundry is conveniently located upstairs with four bedrooms and two full baths. Rear yard is partially fenced, tree lined and features a nice sized deck. Home features new plank flooring throughout the first floor and new carpet throughout most of the second floor. Schedule your private tour today!
Location
State DE
County Kent
Area Caesar Rodney (30803)
Zoning RS1
Interior
Interior Features Ceiling Fan(s), Attic, Breakfast Area, Carpet, Formal/Separate Dining Room, Primary Bath(s), Upgraded Countertops, Walk-in Closet(s)
Hot Water Natural Gas
Heating Other
Cooling Central A/C
Flooring Carpet, Other
Fireplaces Number 1
Fireplaces Type Brick
Equipment Refrigerator, Dishwasher, Disposal, Microwave, Water Heater, Oven/Range - Electric
Fireplace Y
Window Features Screens
Appliance Refrigerator, Dishwasher, Disposal, Microwave, Water Heater, Oven/Range - Electric
Heat Source Natural Gas
Laundry Upper Floor, Has Laundry
Exterior
Exterior Feature Deck(s)
Parking Features Garage - Side Entry
Garage Spaces 6.0
Water Access N
Accessibility 2+ Access Exits
Porch Deck(s)
Attached Garage 2
Total Parking Spaces 6
Garage Y
Building
Lot Description Cleared, Front Yard, Rear Yard, Backs to Trees
Story 2
Foundation Crawl Space
Sewer Public Sewer
Water Public
Architectural Style Contemporary
Level or Stories 2
Additional Building Above Grade, Below Grade
Structure Type Dry Wall
New Construction N
Schools
High Schools Caesar Rodney
School District Caesar Rodney
Others
Senior Community No
Tax ID NM-00-09420-03-0200-000
Ownership Fee Simple
SqFt Source Estimated
Acceptable Financing Cash, Conventional, FHA, USDA, VA
Listing Terms Cash, Conventional, FHA, USDA, VA
Financing Cash,Conventional,FHA,USDA,VA
Special Listing Condition Standard
Read Less

Bought with Priscilla M Borges • RE/MAX Premier Properties
GET MORE INFORMATION




