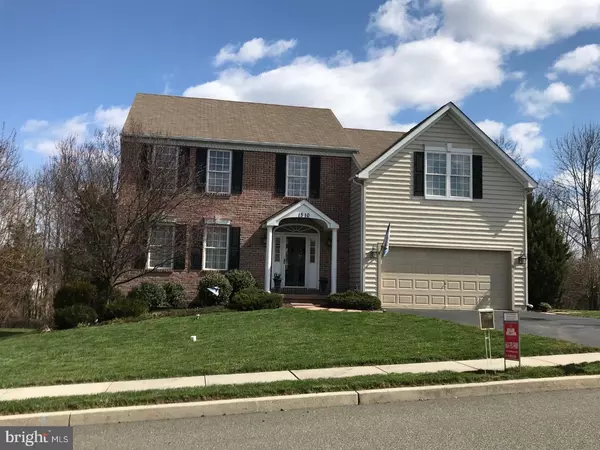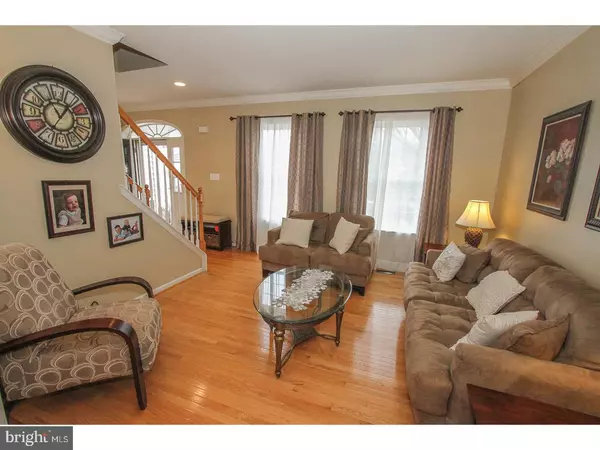For more information regarding the value of a property, please contact us for a free consultation.
1510 CLOVERHILL RD Pottstown, PA 19464
Want to know what your home might be worth? Contact us for a FREE valuation!

Our team is ready to help you sell your home for the highest possible price ASAP
Key Details
Sold Price $312,000
Property Type Single Family Home
Sub Type Detached
Listing Status Sold
Purchase Type For Sale
Square Footage 2,812 sqft
Price per Sqft $110
Subdivision Chestnut Grove
MLS Listing ID 1000300084
Sold Date 05/31/18
Style Colonial
Bedrooms 4
Full Baths 2
Half Baths 2
HOA Fees $12/ann
HOA Y/N Y
Abv Grd Liv Area 2,812
Originating Board TREND
Year Built 2005
Annual Tax Amount $7,854
Tax Year 2018
Lot Size 8,305 Sqft
Acres 0.21
Lot Dimensions 76
Property Description
This immaculate 13-year-old 2-story Rouse Chamberlin colonial shows like new! Situated on a private street in the Chestnut Grove community, the home boasts $60,000 in builder upgrades plus additional enhancements by the current (and only) owners. The first floor has new hardwood flooring, neutral paint and beautiful crown molding throughout. The light filled foyer leads to the living room and recently remodeled luxurious kitchen, complete with a modern tile backsplash, granite countertops, under cabinet lighting, a center island with cabinet storage, new stainless steel appliances, including a GE Cafe Series double oven range and convection microwave oven, a pantry with abundant shelving and an additional granite counter bump out with built-in wine rack. The bright breakfast area is surrounded by windows and leads to a deck with great aerial views of the backyard and outdoor shed. The accompanying family room has a wood burning fireplace and large windows. Completing this floor is a spacious dining room, powder room with hardwood flooring and a separate laundry room, leading to the attached 2-car garage. Upstairs, the hardwood flooring continues through the entire hallway leading to 4 nicely sized bedrooms, including a master suite with a large walk-in closet and bathroom complete with dual sinks, a jetted tub, stall shower and tile flooring. The fourth bedroom, the largest of the other three on this floor, features two walk-in closets. Last, but certainly not least, is the finished basement that provides plenty of room for relaxing, entertaining or exercise plus extra space for storage AND an additional powder room. Glass sliders in the basement lead to an E.P. Henry covered patio. The community is a friendly one that hosts annual holiday get-togethers as well as a neighborhood block party. It is surrounded by Heather Place Park and walking paths and just minutes from routes 100, 422 and 73. This home is not one to be missed! Schedule your appointment today.
Location
State PA
County Montgomery
Area Upper Pottsgrove Twp (10660)
Zoning R2
Rooms
Other Rooms Living Room, Dining Room, Primary Bedroom, Bedroom 2, Bedroom 3, Kitchen, Family Room, Bedroom 1, Other
Basement Full, Outside Entrance, Fully Finished
Interior
Interior Features Primary Bath(s), Kitchen - Island, Butlers Pantry, Ceiling Fan(s), Dining Area
Hot Water Natural Gas
Heating Gas
Cooling Central A/C
Flooring Wood, Fully Carpeted, Tile/Brick
Fireplaces Number 1
Equipment Oven - Double, Built-In Microwave
Fireplace Y
Appliance Oven - Double, Built-In Microwave
Heat Source Natural Gas
Laundry Main Floor
Exterior
Exterior Feature Deck(s), Patio(s)
Parking Features Inside Access
Garage Spaces 4.0
Utilities Available Cable TV
Water Access N
Roof Type Pitched,Shingle
Accessibility None
Porch Deck(s), Patio(s)
Attached Garage 2
Total Parking Spaces 4
Garage Y
Building
Lot Description Front Yard, Rear Yard, SideYard(s)
Story 2
Sewer Public Sewer
Water Public
Architectural Style Colonial
Level or Stories 2
Additional Building Above Grade
New Construction N
Schools
Middle Schools Pottsgrove
High Schools Pottsgrove Senior
School District Pottsgrove
Others
HOA Fee Include Common Area Maintenance
Senior Community No
Tax ID 60-00-00141-195
Ownership Fee Simple
Security Features Security System
Read Less

Bought with Sandra E Hershey • RE/MAX 440 - Skippack
GET MORE INFORMATION




