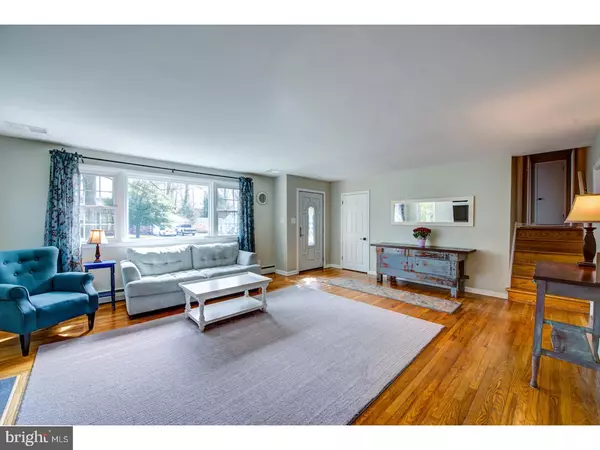For more information regarding the value of a property, please contact us for a free consultation.
850 CRANBROOK DR Wilmington, DE 19803
Want to know what your home might be worth? Contact us for a FREE valuation!

Our team is ready to help you sell your home for the highest possible price ASAP
Key Details
Sold Price $369,900
Property Type Single Family Home
Sub Type Detached
Listing Status Sold
Purchase Type For Sale
Square Footage 2,725 sqft
Price per Sqft $135
Subdivision Liftwood Estates
MLS Listing ID 1000316992
Sold Date 05/31/18
Style Traditional,Split Level
Bedrooms 4
Full Baths 2
Half Baths 1
HOA Fees $1/ann
HOA Y/N Y
Abv Grd Liv Area 2,725
Originating Board TREND
Year Built 1955
Annual Tax Amount $2,899
Tax Year 2017
Lot Size 0.550 Acres
Acres 0.55
Lot Dimensions 90X286
Property Description
A transfer makes this beautifully updated, cozy home available. The brick multi-level home sits on a deep 1/2 acre lot, situated on a cul-de-sac and backing to woods, in the N. Wilmington community of Liftwood Estates. This home offers significant updates within the past year. A new Scandinavian inspired kitchen features beautiful cabinetry, quartz counter tops, high-end S/S appliances including a 5 burner gas stove, range hood, refrigerator, dishwasher, open shelving and new tile floor. There are beautiful hardwood floors both on the first, 2nd and 3rd floors and new carpet in the lower level familyroom. Off of the familyroom is a big mudroom with access to the back yard. The spacious laundry room and powder room are also on this level. The large living room features a charming updated fireplace with 150 year old barn beam mantle and new picture window. The master bedroom, with it's own full updated bath, also features a walk-in cedar closet. Three additional large bedrooms and an additional full updated bath make up the rest of 2nd and 3rd floors. Plus, there is still a large attic space, and basement for storage. Additional updates and improvements include a newer roof and windows, an expanded driveway, and 2 zone heating system. Conveniently located close to Bellevue and Rockwood Parks, the Delaware Greenway, and within easy access to I-95 both North & South.
Location
State DE
County New Castle
Area Brandywine (30901)
Zoning NC10
Rooms
Other Rooms Living Room, Dining Room, Primary Bedroom, Bedroom 2, Bedroom 3, Kitchen, Family Room, Bedroom 1, Laundry, Other
Basement Full, Unfinished
Interior
Interior Features Primary Bath(s), Butlers Pantry
Hot Water Natural Gas
Heating Gas, Hot Water, Baseboard
Cooling Central A/C
Flooring Wood, Fully Carpeted, Tile/Brick
Fireplaces Number 1
Equipment Built-In Range, Dishwasher
Fireplace Y
Appliance Built-In Range, Dishwasher
Heat Source Natural Gas
Laundry Lower Floor
Exterior
Garage Spaces 4.0
Water Access N
Roof Type Shingle
Accessibility None
Attached Garage 1
Total Parking Spaces 4
Garage Y
Building
Story Other
Sewer Public Sewer
Water Public
Architectural Style Traditional, Split Level
Level or Stories Other
Additional Building Above Grade
New Construction N
Schools
School District Brandywine
Others
Senior Community No
Tax ID 06-121.00-065
Ownership Fee Simple
Acceptable Financing Conventional
Listing Terms Conventional
Financing Conventional
Read Less

Bought with Michael A. Kelczewski • Monument Sotheby's International Realty
GET MORE INFORMATION




