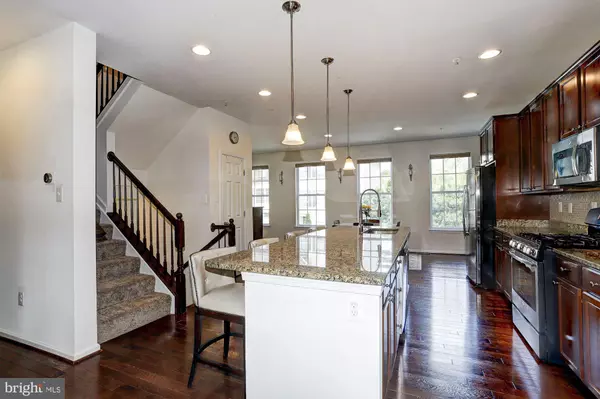For more information regarding the value of a property, please contact us for a free consultation.
6816 FLOUR MILL CT Columbia, MD 21044
Want to know what your home might be worth? Contact us for a FREE valuation!

Our team is ready to help you sell your home for the highest possible price ASAP
Key Details
Sold Price $615,800
Property Type Townhouse
Sub Type End of Row/Townhouse
Listing Status Sold
Purchase Type For Sale
Square Footage 2,932 sqft
Price per Sqft $210
Subdivision Simpson Mill
MLS Listing ID MDHW294284
Sold Date 06/15/21
Style Colonial
Bedrooms 3
Full Baths 2
Half Baths 1
HOA Fees $71/mo
HOA Y/N Y
Abv Grd Liv Area 2,932
Originating Board BRIGHT
Year Built 2014
Annual Tax Amount $7,947
Tax Year 2021
Lot Size 2,349 Sqft
Acres 0.05
Property Description
OFFERS DUE MONDAY 5/24 by NOON! Gorgeous end-of group townhome nestled in the desirable Simpson Mill community situated on a premium cul-de-sac lot with unobstructed views of the woods, offering an abundance of privacy! New carpet and paint; Magnificent open floor plan offering bump outs on all three levels ; Gleaming marble and hardwood floors; Living room and sunroom with access to the expansive low maintenance composite deck ideal for entertaining family and friends; Stunning chefs eat-in kitchen equipped with sleek stainless steel appliances, Granite countertops, decorative backsplash, 10 foot island, breakfast bar, and pendant lighting; Light filled breakfast room and powder room conclude the upper level; Primary bedroom complemented with a sitting room, walk in closet, and a luxurious en-suite full bath featuring dual vanities, soaking tub, and glass enclosed shower; Two bedrooms, laundry room, and full bath complete the upper level sleeping quarters; Expansive family room with garage access; Whole home humidifier, level-2 car charging outlet, wireless alarm system and Nest thermostat; Exterior Features: Cul-de-Sac, premium lot, landscaped grounds, expansive low maintenance deck, sidewalks, streetlights, and backs to trees; Community Amenities: Community tot-lot and walking paths. Outdoor recreation abounds at Robins Nature & Visitor Center, Middle Patuxent Environmental Area, and Hobbits Glen Golf Club. Enjoy close proximity to Ellicott City and Columbia offering a vast variety of shopping, dining, and entertainment options. Convenient commuter routes include MD-32, MD-108, US-29, and I-95
Location
State MD
County Howard
Zoning RSA8
Rooms
Other Rooms Living Room, Primary Bedroom, Sitting Room, Bedroom 2, Bedroom 3, Kitchen, Family Room, Foyer, Breakfast Room, Sun/Florida Room, Laundry
Interior
Interior Features Breakfast Area, Carpet, Combination Kitchen/Living, Floor Plan - Open, Kitchen - Eat-In, Kitchen - Island, Kitchen - Table Space, Pantry, Primary Bath(s), Recessed Lighting, Sprinkler System, Upgraded Countertops, Walk-in Closet(s), Window Treatments, Wood Floors
Hot Water Electric
Heating Forced Air
Cooling Central A/C
Flooring Hardwood, Carpet
Equipment Built-In Microwave, Dishwasher, Disposal, Dryer, Exhaust Fan, Icemaker, Oven/Range - Gas, Refrigerator, Washer, Water Dispenser
Fireplace N
Window Features Vinyl Clad,Screens
Appliance Built-In Microwave, Dishwasher, Disposal, Dryer, Exhaust Fan, Icemaker, Oven/Range - Gas, Refrigerator, Washer, Water Dispenser
Heat Source Natural Gas
Laundry Upper Floor
Exterior
Exterior Feature Deck(s)
Parking Features Garage - Front Entry
Garage Spaces 4.0
Water Access N
View Garden/Lawn
Roof Type Architectural Shingle
Accessibility Other
Porch Deck(s)
Attached Garage 2
Total Parking Spaces 4
Garage Y
Building
Story 3
Sewer Public Sewer
Water Public
Architectural Style Colonial
Level or Stories 3
Additional Building Above Grade, Below Grade
Structure Type Dry Wall,High
New Construction N
Schools
Elementary Schools Clemens Crossing
Middle Schools Wilde Lake
High Schools Atholton
School District Howard County Public School System
Others
Senior Community No
Tax ID 1405594650
Ownership Fee Simple
SqFt Source Assessor
Security Features Main Entrance Lock,Smoke Detector
Special Listing Condition Standard
Read Less

Bought with Manyi M Rehm • RE/MAX Realty Group
GET MORE INFORMATION




