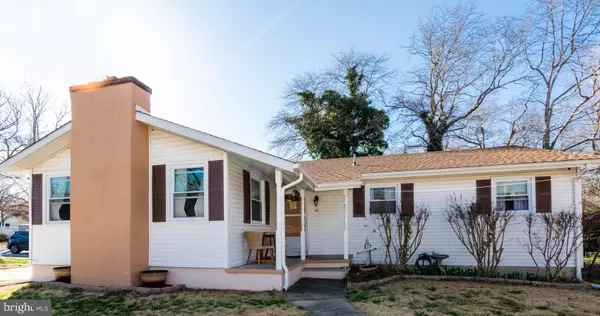For more information regarding the value of a property, please contact us for a free consultation.
20 E FOREST GLEN DR Millville, NJ 08332
Want to know what your home might be worth? Contact us for a FREE valuation!

Our team is ready to help you sell your home for the highest possible price ASAP
Key Details
Sold Price $230,000
Property Type Single Family Home
Sub Type Detached
Listing Status Sold
Purchase Type For Sale
Square Footage 1,532 sqft
Price per Sqft $150
Subdivision N /A
MLS Listing ID NJCB131986
Sold Date 06/10/21
Style Ranch/Rambler
Bedrooms 3
Full Baths 2
HOA Y/N N
Abv Grd Liv Area 1,532
Originating Board BRIGHT
Year Built 1960
Annual Tax Amount $4,303
Tax Year 2020
Lot Size 10,018 Sqft
Acres 0.23
Lot Dimensions 100.00 x 100.00
Property Description
Spacious 3 bedroom 2 full bathroom rancher in the Holly Hill school district situated minutes from Rt 55. As you enter the front door you are met with beautiful hard wood floors that flow throughout the home. The Living room/family room has a wood burning fireplace perfect for those cold winter nights. The kitchen has plenty of cabinets and counter space with wall oven and microwave range hood. The XL formal dining room that is being used as a formal living room/dinning area. There are 2 bdrms + the owner's suite w/upgraded bathroom. And that is not all! We don't stop there! There is a bonus room that can be used as a home school/office, etc ... This home goes on and on! The basement is huge! 80% Finished and the other 20% is the laundry/ storage area! Outside there is a patio area complete with hardtop gazebo that features side walls and netted curtains to keep the bugs out which was installed last summer for entertaining. Home has new windows installed last year, roof appx. 4 yrs old, Central Air 4yrs. old, BY APPOINTMENT ONLY Sale contingent on seller finding a their new home. All appliances are being sold in as in condition.
Location
State NJ
County Cumberland
Area Millville City (20610)
Zoning RESIDENTIAL
Rooms
Other Rooms Living Room, Primary Bedroom, Kitchen, Family Room, Bathroom 2, Bathroom 3, Bonus Room
Basement Full, Partially Finished
Main Level Bedrooms 3
Interior
Interior Features Ceiling Fan(s)
Hot Water Electric
Heating Forced Air
Cooling Central A/C
Fireplaces Type Brick, Wood
Equipment Built-In Microwave, Built-In Range, Cooktop, Dishwasher, Dryer, Freezer, Oven - Wall, Washer
Fireplace Y
Appliance Built-In Microwave, Built-In Range, Cooktop, Dishwasher, Dryer, Freezer, Oven - Wall, Washer
Heat Source Natural Gas
Exterior
Exterior Feature Patio(s)
Garage Spaces 2.0
Water Access N
Accessibility None
Porch Patio(s)
Total Parking Spaces 2
Garage N
Building
Lot Description Corner
Story 1
Sewer Public Sewer
Water Public
Architectural Style Ranch/Rambler
Level or Stories 1
Additional Building Above Grade, Below Grade
New Construction N
Schools
Elementary Schools Holly Heights
Middle Schools Lakeside
High Schools Millville Senior
School District Millville Board Of Education
Others
Senior Community No
Tax ID 10-00506-00016
Ownership Fee Simple
SqFt Source Estimated
Acceptable Financing Conventional, FHA, Cash
Listing Terms Conventional, FHA, Cash
Financing Conventional,FHA,Cash
Special Listing Condition Standard
Read Less

Bought with Jan M Elwell • Better Homes and Gardens Real Estate Maturo
GET MORE INFORMATION




