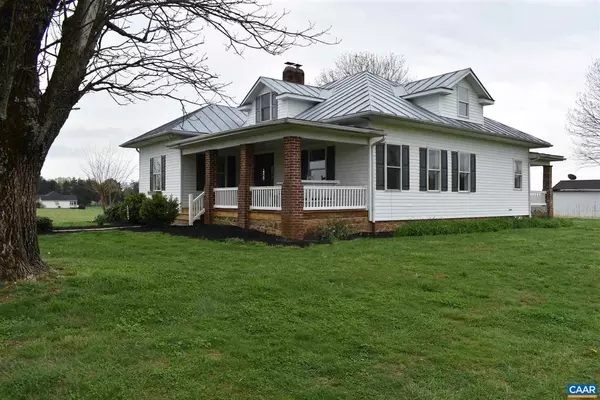For more information regarding the value of a property, please contact us for a free consultation.
5572 SOUTH RIVER RD RD Stanardsville, VA 22973
Want to know what your home might be worth? Contact us for a FREE valuation!

Our team is ready to help you sell your home for the highest possible price ASAP
Key Details
Sold Price $340,500
Property Type Single Family Home
Sub Type Detached
Listing Status Sold
Purchase Type For Sale
Square Footage 2,048 sqft
Price per Sqft $166
Subdivision Unknown
MLS Listing ID 616218
Sold Date 06/09/21
Style Craftsman,Cottage
Bedrooms 3
Full Baths 2
HOA Y/N N
Abv Grd Liv Area 2,048
Originating Board CAAR
Year Built 1945
Annual Tax Amount $1,949
Tax Year 2020
Lot Size 2.000 Acres
Acres 2.0
Property Description
Take a walk down memory lane in this Mid-1940's Arts & Crafts style home prominently placed in an open field with views galore! Original planted hardwood trees in the front yard add to the gorgeous views as you enter the driveway. Fully renovated in 2006 and master bath renovation in 2021. Hardwood floors throughout main level and 2 wood burning fireplaces make this home so cozy. Master bedroom is spacious with large walk in closet. Master bath keeps with traditional cast iron tub and separate tiled shower. Covered front porch is perfect for morning coffee and sunrises and mountain views. Rear covered porch and large concrete patio are perfect for entertaining or sunsets with your favorite drink. Rare opportunity to buy a piece of history in a rural area with comcast cable available.,Solid Surface Counter,White Cabinets,Fireplace in Dining Room,Fireplace in Living Room
Location
State VA
County Greene
Zoning A-1
Rooms
Other Rooms Living Room, Dining Room, Primary Bedroom, Kitchen, Bonus Room, Primary Bathroom, Full Bath, Additional Bedroom
Basement Outside Entrance, Partial, Unfinished
Main Level Bedrooms 2
Interior
Interior Features Walk-in Closet(s), Wood Stove, Kitchen - Eat-In, Kitchen - Island, Entry Level Bedroom, Primary Bath(s)
Heating Central, Heat Pump(s)
Cooling Central A/C, Heat Pump(s)
Flooring Carpet, Hardwood, Vinyl
Fireplaces Number 2
Fireplaces Type Wood
Equipment Washer/Dryer Hookups Only, Dishwasher, Oven/Range - Electric, Microwave, Refrigerator
Fireplace Y
Window Features Insulated,Double Hung
Appliance Washer/Dryer Hookups Only, Dishwasher, Oven/Range - Electric, Microwave, Refrigerator
Heat Source None
Exterior
Exterior Feature Patio(s), Porch(es)
View Pasture
Roof Type Metal
Accessibility None
Porch Patio(s), Porch(es)
Road Frontage Public
Garage N
Building
Lot Description Level, Open, Landscaping, Sloping
Story 1.5
Foundation Stone, Crawl Space
Sewer Septic Exists
Water Well
Architectural Style Craftsman, Cottage
Level or Stories 1.5
Additional Building Above Grade, Below Grade
Structure Type 9'+ Ceilings
New Construction N
Schools
Elementary Schools Greene Primary
High Schools William Monroe
School District Greene County Public Schools
Others
Ownership Other
Special Listing Condition Standard
Read Less

Bought with Default Agent • Default Office
GET MORE INFORMATION




