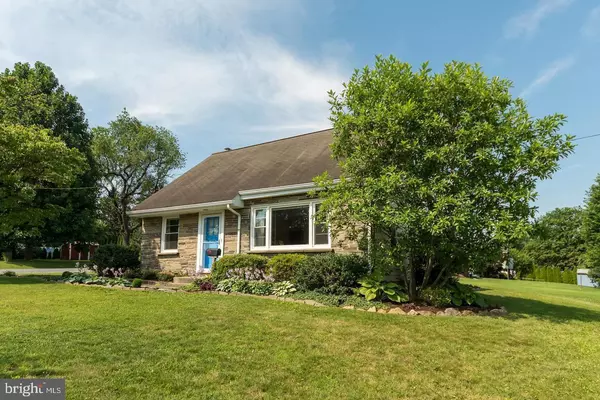For more information regarding the value of a property, please contact us for a free consultation.
1900 MANOR RIDGE DR Lancaster, PA 17603
Want to know what your home might be worth? Contact us for a FREE valuation!

Our team is ready to help you sell your home for the highest possible price ASAP
Key Details
Sold Price $246,000
Property Type Single Family Home
Sub Type Detached
Listing Status Sold
Purchase Type For Sale
Square Footage 1,040 sqft
Price per Sqft $236
Subdivision Manor Ridge
MLS Listing ID PALA179026
Sold Date 06/08/21
Style Cape Cod
Bedrooms 3
Full Baths 1
HOA Y/N N
Abv Grd Liv Area 1,040
Originating Board BRIGHT
Year Built 1951
Annual Tax Amount $2,491
Tax Year 2020
Lot Size 9,148 Sqft
Acres 0.21
Lot Dimensions 0.00 x 0.00
Property Description
Charming Cape Cod in Manor Ridge. Features include gleaming hardwood floors throughout, Spacious updated Kitchen with plenty of cabinets and counter space. Formal Dining and 1st floor Bedroom. Upper level has 2 Bedrooms plenty of storage and Cedar Closet, Clean full basement with laundry ready to finish. Updates include Energy Star Soft tilt- in windows with transferable warranty installed 2016 , Gas Furnace and Central Air Conditioning - 2017, Garden Shed 2017, Brita Water Softener 2019 .Tastefully painted throughout. Large corner Lot – Lovingly landscaped and perfect for a gardener. Plenty of off street parking and Carport. Great location! Close to major highways, shopping and restaurants.
Location
State PA
County Lancaster
Area Manor Twp (10541)
Zoning SID
Rooms
Other Rooms Living Room, Dining Room, Bedroom 2, Bedroom 3, Kitchen, Basement, Bathroom 1, Full Bath
Basement Full
Main Level Bedrooms 1
Interior
Interior Features Entry Level Bedroom, Cedar Closet(s), Ceiling Fan(s), Dining Area, Floor Plan - Traditional, Water Treat System, Wood Floors
Hot Water Electric
Heating Forced Air
Cooling Central A/C
Flooring Hardwood, Vinyl
Equipment Built-In Microwave, Built-In Range, Exhaust Fan, Oven/Range - Electric, Water Heater, Refrigerator, Washer, Dryer - Electric, Dishwasher
Fireplace N
Window Features Double Pane,Energy Efficient,ENERGY STAR Qualified,Low-E,Screens
Appliance Built-In Microwave, Built-In Range, Exhaust Fan, Oven/Range - Electric, Water Heater, Refrigerator, Washer, Dryer - Electric, Dishwasher
Heat Source Natural Gas
Laundry Lower Floor
Exterior
Exterior Feature Porch(es)
Garage Spaces 3.0
Utilities Available Cable TV Available, Electric Available, Phone, Natural Gas Available
Water Access N
View Street
Roof Type Composite
Accessibility None
Porch Porch(es)
Total Parking Spaces 3
Garage N
Building
Lot Description Corner, Cleared, Level, Front Yard, Landscaping, SideYard(s)
Story 1.5
Sewer Public Sewer
Water Public
Architectural Style Cape Cod
Level or Stories 1.5
Additional Building Above Grade, Below Grade
Structure Type Dry Wall
New Construction N
Schools
High Schools Penn Manor
School District Penn Manor
Others
Pets Allowed Y
Senior Community No
Tax ID 410-57084-0-0000
Ownership Fee Simple
SqFt Source Assessor
Acceptable Financing Cash, Conventional, FHA, VA
Listing Terms Cash, Conventional, FHA, VA
Financing Cash,Conventional,FHA,VA
Special Listing Condition Standard
Pets Allowed No Pet Restrictions
Read Less

Bought with Jodi L Reineberg • Berkshire Hathaway HomeServices Homesale Realty
GET MORE INFORMATION




