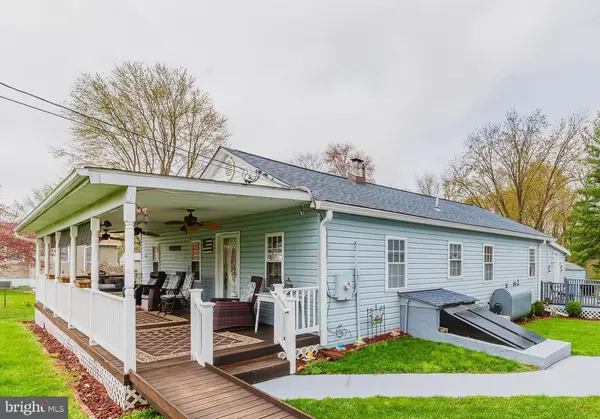For more information regarding the value of a property, please contact us for a free consultation.
802 S STEPNEY RD Aberdeen, MD 21001
Want to know what your home might be worth? Contact us for a FREE valuation!

Our team is ready to help you sell your home for the highest possible price ASAP
Key Details
Sold Price $320,000
Property Type Single Family Home
Sub Type Detached
Listing Status Sold
Purchase Type For Sale
Square Footage 1,462 sqft
Price per Sqft $218
Subdivision Aberdeen Hills
MLS Listing ID MDHR258788
Sold Date 06/03/21
Style Ranch/Rambler
Bedrooms 3
Full Baths 2
HOA Y/N N
Abv Grd Liv Area 1,462
Originating Board BRIGHT
Year Built 1950
Annual Tax Amount $2,371
Tax Year 2021
Lot Size 0.685 Acres
Acres 0.68
Property Description
Country Styled Ranch with wide sweeping front porch, home has so much to offer, 2 or 3 Bedroom floor plan with 2 full bathrooms. Much of the interior has been freshly painted, the exterior is primarily maintenance free with vinyl siding, thermal replacement windows, newer deck and front porch. Roof is 4 yrs old with upgraded 50 yr arch shingles. Owners Bathroom is brand new with stand up shower. Kit has had a recent facelift with granite counters. Water pressure tank and well pump 2 yrs old, Large deck off of enclosed porch room opens out into the side yard, Pellet stove in enclosed porch is excluded. Mud rm/storage room leads you down into one of the cleanest basements I've seen in a long while where you can find plenty of room for storage, hvac and laundry with utility tub, also a door to areaway for basement access. 2 car garage comes with extra storage room, workbench, air compressor and a driveway for 6-8 cars. Roomy level yard is all fenced in and backs up to a wooded area and provides a lush lawn for all to enjoy. 1 Yr Home Warranty too!
Location
State MD
County Harford
Zoning R1
Rooms
Other Rooms Living Room, Bedroom 2, Bedroom 3, Kitchen, Basement, Bedroom 1, Mud Room, Bathroom 1, Bathroom 2, Bonus Room
Basement Other
Main Level Bedrooms 3
Interior
Interior Features Attic, Carpet, Ceiling Fan(s), Kitchen - Eat-In, Kitchen - Table Space, Wood Floors
Hot Water Propane
Heating Forced Air
Cooling Central A/C
Equipment Washer, Dryer, Refrigerator, Icemaker, Range Hood, Oven/Range - Gas
Fireplace N
Window Features Casement,Double Pane,Screens,Vinyl Clad
Appliance Washer, Dryer, Refrigerator, Icemaker, Range Hood, Oven/Range - Gas
Heat Source Oil
Laundry Basement
Exterior
Exterior Feature Porch(es)
Parking Features Additional Storage Area, Garage - Front Entry
Garage Spaces 10.0
Fence Chain Link, Fully
Water Access N
View Garden/Lawn, Trees/Woods
Roof Type Architectural Shingle
Street Surface Black Top
Accessibility Level Entry - Main, Low Pile Carpeting, Ramp - Main Level
Porch Porch(es)
Road Frontage City/County
Total Parking Spaces 10
Garage Y
Building
Lot Description Backs to Trees, Landscaping, Level
Story 1
Foundation Block
Sewer On Site Septic
Water Well
Architectural Style Ranch/Rambler
Level or Stories 1
Additional Building Above Grade, Below Grade
New Construction N
Schools
Elementary Schools G. Lisby Elementary At Hillsdale
Middle Schools Aberdeen
High Schools Aberdeen
School District Harford County Public Schools
Others
Senior Community No
Tax ID 1302073188
Ownership Fee Simple
SqFt Source Assessor
Horse Property N
Special Listing Condition Standard
Read Less

Bought with Eric Benjamin Jacobs • Northrop Realty
GET MORE INFORMATION




