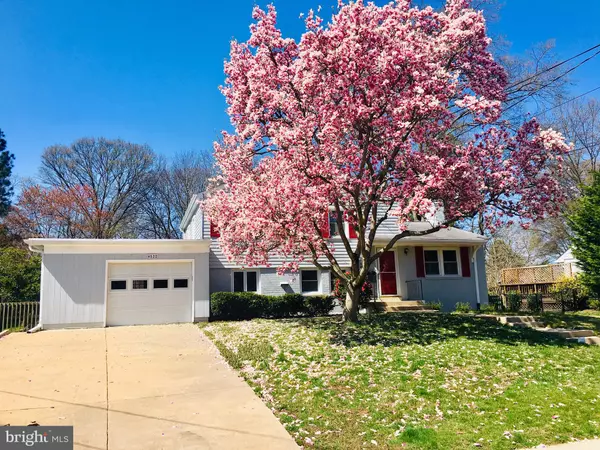For more information regarding the value of a property, please contact us for a free consultation.
8522 CYRUS PL Alexandria, VA 22308
Want to know what your home might be worth? Contact us for a FREE valuation!

Our team is ready to help you sell your home for the highest possible price ASAP
Key Details
Sold Price $695,000
Property Type Single Family Home
Sub Type Detached
Listing Status Sold
Purchase Type For Sale
Square Footage 1,822 sqft
Price per Sqft $381
Subdivision Waynewood
MLS Listing ID VAFX1180544
Sold Date 06/03/21
Style Split Level
Bedrooms 4
Full Baths 2
Half Baths 1
HOA Y/N N
Abv Grd Liv Area 1,601
Originating Board BRIGHT
Year Built 1959
Annual Tax Amount $7,144
Tax Year 2021
Lot Size 0.419 Acres
Acres 0.42
Property Description
Lovely home in Waynewood with 1 car garage and large .42 acre lot! Beautiful, open kitchen w/ maple cabinets, granite counters, breakfast bar, stainless steel appliances and wine refrigerator. Hardwood floors on main and upper levels. Livng room w/ built-in bookshelves, fireplace, and double doors to expansive backyard w/brick patio. The huge, level backyard provides so many possibilities such as gardening, an Accessory Dwelling Unit (i.e. Granny Pod, etc) , a swimming pool. Features include replacement windows, A/C replaced 2020, hot water heater 2018, washer and dryer 2019. Fresh interior painting and hardwood floor refinishing. Oversized garage. Note: Fairfax County tax record has the lower level room w/closet and egress window listed as a (4th) bedroom. Photos of rooms with furniture have been virtually staged. The location is fabulous: One block to Waynewood Recreation Center with pools, tennis, courts, playground, and picnic area (membership required.) Just a few blocks to walk to the renowned Waynewood Elementary school. Several blocks in the other direction is the Mt. Vernon Bike Trail and the GW Parkway that run alongside the Potomac River. A mile and a half up the road is the neighborhood Hollin Hall shopping center w/ Safeway, restaurants, hardware store, vet, Walgreens, etc. 2 miles to Inova Mt. Vernon Hospital, police and fire stations, and a public library. About a 10 minute drive up the Parkway to Old Town Alexandria and 25 minutes to National Airport. A wonderful place to live!
Location
State VA
County Fairfax
Zoning 130
Rooms
Other Rooms Living Room, Dining Room, Bedroom 2, Bedroom 3, Kitchen, Family Room, Bedroom 1, Laundry, Utility Room, Additional Bedroom
Basement Full, Connecting Stairway
Interior
Interior Features Breakfast Area, Built-Ins, Crown Moldings, Chair Railings, Family Room Off Kitchen, Kitchen - Gourmet, Recessed Lighting, Upgraded Countertops, Wood Floors, Wood Stove
Hot Water Natural Gas
Heating Forced Air
Cooling Central A/C
Fireplaces Number 1
Equipment Dishwasher, Disposal, Dryer, Icemaker, Microwave, Oven/Range - Gas, Refrigerator, Stainless Steel Appliances, Washer, Water Heater
Fireplace Y
Window Features Replacement,Vinyl Clad,Double Pane
Appliance Dishwasher, Disposal, Dryer, Icemaker, Microwave, Oven/Range - Gas, Refrigerator, Stainless Steel Appliances, Washer, Water Heater
Heat Source Natural Gas
Exterior
Parking Features Additional Storage Area, Garage Door Opener, Garage - Front Entry, Garage - Rear Entry, Inside Access
Garage Spaces 1.0
Water Access N
Accessibility None
Attached Garage 1
Total Parking Spaces 1
Garage Y
Building
Story 4
Sewer Public Sewer
Water Public
Architectural Style Split Level
Level or Stories 4
Additional Building Above Grade, Below Grade
New Construction N
Schools
Elementary Schools Waynewood
Middle Schools Sandburg
High Schools West Potomac
School District Fairfax County Public Schools
Others
Senior Community No
Tax ID 1024 05110032
Ownership Fee Simple
SqFt Source Assessor
Special Listing Condition Standard
Read Less

Bought with Debra Roberts • Long & Foster Real Estate, Inc.
GET MORE INFORMATION




