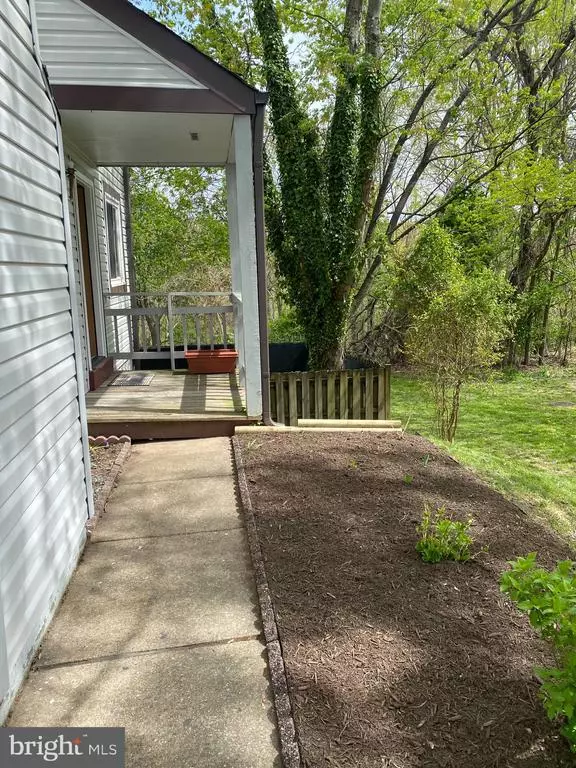For more information regarding the value of a property, please contact us for a free consultation.
12511 QUEENSBURY CT Woodbridge, VA 22192
Want to know what your home might be worth? Contact us for a FREE valuation!

Our team is ready to help you sell your home for the highest possible price ASAP
Key Details
Sold Price $340,000
Property Type Townhouse
Sub Type End of Row/Townhouse
Listing Status Sold
Purchase Type For Sale
Square Footage 2,042 sqft
Price per Sqft $166
Subdivision Pinewood Forest
MLS Listing ID VAPW520742
Sold Date 06/03/21
Style Colonial
Bedrooms 3
Full Baths 3
Half Baths 1
HOA Fees $72/qua
HOA Y/N Y
Abv Grd Liv Area 1,408
Originating Board BRIGHT
Year Built 1977
Annual Tax Amount $3,189
Tax Year 2021
Lot Size 2,627 Sqft
Acres 0.06
Property Description
Very nice end unit 3 level town house in the heart of the lake ridge, 3 bedrooms, 3 and half bath, Kitchen with table space, wood fireplace in family room, full finished walkout level basement, Fully fence well mantained huge backyard with shed, New siding.Minuts away from everything you need to live, minutes from potomac shopping mall and most major stores, many many resturants.Seller will interested rent back until June 30th,2021. Please follow COVID protocols by wearing a mask and please be courteous by removing shoes upon entry.
Location
State VA
County Prince William
Zoning RPC
Rooms
Other Rooms Dining Room, Bedroom 2, Bedroom 3, Kitchen, Family Room, Foyer, Bedroom 1, Laundry, Storage Room, Bathroom 1, Bathroom 2, Full Bath
Basement Fully Finished, Walkout Level
Interior
Interior Features Carpet, Dining Area, Family Room Off Kitchen, Kitchen - Eat-In, Kitchen - Island, Kitchen - Table Space, Tub Shower, Wood Floors, Floor Plan - Traditional
Hot Water Electric, 60+ Gallon Tank
Cooling Heat Pump(s)
Flooring Carpet, Wood, Ceramic Tile
Fireplaces Number 1
Fireplaces Type Wood
Equipment Disposal, Dryer - Electric, Exhaust Fan, Oven/Range - Electric, Washer, Microwave, Range Hood, Refrigerator
Fireplace Y
Appliance Disposal, Dryer - Electric, Exhaust Fan, Oven/Range - Electric, Washer, Microwave, Range Hood, Refrigerator
Heat Source Electric
Laundry Dryer In Unit, Washer In Unit
Exterior
Parking On Site 2
Fence Fully
Utilities Available Electric Available, Sewer Available, Water Available
Amenities Available Basketball Courts, Reserved/Assigned Parking, Swimming Pool, Tennis Courts, Jog/Walk Path
Water Access N
View Street
Roof Type Architectural Shingle
Street Surface Paved
Accessibility 32\"+ wide Doors, Level Entry - Main
Road Frontage City/County, State
Garage N
Building
Lot Description Corner
Story 3
Sewer Public Septic, Public Sewer
Water Public
Architectural Style Colonial
Level or Stories 3
Additional Building Above Grade, Below Grade
Structure Type 9'+ Ceilings,Dry Wall
New Construction N
Schools
Elementary Schools Antietam
Middle Schools Lake Ridge
High Schools Woodbridge
School District Prince William County Public Schools
Others
Pets Allowed Y
HOA Fee Include Pool(s),Snow Removal
Senior Community No
Tax ID 8293-83-7982
Ownership Fee Simple
SqFt Source Assessor
Security Features Smoke Detector
Acceptable Financing Cash, Conventional, FHA, VA, VHDA, Other
Horse Property N
Listing Terms Cash, Conventional, FHA, VA, VHDA, Other
Financing Cash,Conventional,FHA,VA,VHDA,Other
Special Listing Condition Standard
Pets Allowed Dogs OK, Cats OK
Read Less

Bought with Julie U Do • Compass
GET MORE INFORMATION




