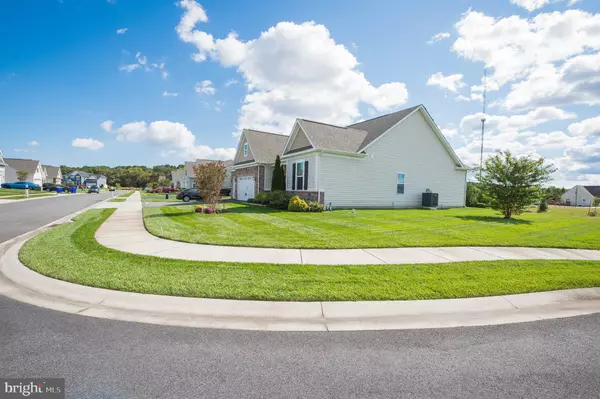For more information regarding the value of a property, please contact us for a free consultation.
33810 SEA OTTER WAY Millsboro, DE 19966
Want to know what your home might be worth? Contact us for a FREE valuation!

Our team is ready to help you sell your home for the highest possible price ASAP
Key Details
Sold Price $410,000
Property Type Single Family Home
Sub Type Detached
Listing Status Sold
Purchase Type For Sale
Square Footage 1,906 sqft
Price per Sqft $215
Subdivision Pelican Point
MLS Listing ID DESU170922
Sold Date 06/01/21
Style Contemporary,Ranch/Rambler
Bedrooms 3
Full Baths 2
HOA Fees $141/qua
HOA Y/N Y
Abv Grd Liv Area 1,906
Originating Board BRIGHT
Year Built 2016
Annual Tax Amount $1,206
Tax Year 2020
Lot Size 0.280 Acres
Acres 0.28
Lot Dimensions 146.00 x 125.00
Property Description
Don't miss this! Why wait for new construction when this like-new contemporary rancher w/3-car attached garage in the sought-after & amenity-rich community of Pelican Point is ready for you? Great location for your year-round staycation - just minutes to the beloved Delaware Beaches - about 11mi to Lewes & Rehoboth Beaches - with community pool, clubhouse, walking trails, tennis courts, fitness center, lawn maintenance, & more. Save money with energy efficient solar panels - owned outright! Welcoming front porch & foyer - spacious rooms w/tall ceilings throughout. Formal dining room w/tray ceiling. Large kitchen w/pantry & custom built cabinet, breakfast bar, informal dining area opens to the family room w/gas fireplace, and a great sunroom! One of only 2 homes in the entire subdivision that has a three car garage! Owners suite w/full, en-suite bath, walk in closet. 2 additional bedrooms and a 2nd full bath. Custom walk up attic that was installed after the home was built that offers plenty of storage. Nice laundry room. Conditioned Crawlspace with dehumidifier. This one-owner home on a premium, roomy lot is sure to be loved by its new owners as much as the current ones. Call today! Artesian water/sewer. Sizes, taxes approximate.
Location
State DE
County Sussex
Area Indian River Hundred (31008)
Zoning AR-1
Rooms
Main Level Bedrooms 3
Interior
Interior Features Breakfast Area, Ceiling Fan(s), Carpet, Built-Ins, Family Room Off Kitchen, Floor Plan - Open, Formal/Separate Dining Room, Kitchen - Table Space, Pantry, Primary Bath(s), Stall Shower, Tub Shower, Walk-in Closet(s)
Hot Water Electric
Heating Heat Pump(s)
Cooling Central A/C
Fireplaces Number 1
Heat Source Electric
Exterior
Parking Features Additional Storage Area, Garage Door Opener, Garage - Front Entry, Inside Access
Garage Spaces 7.0
Water Access N
Accessibility 2+ Access Exits
Attached Garage 3
Total Parking Spaces 7
Garage Y
Building
Lot Description Cleared, Premium
Story 1
Foundation Crawl Space
Sewer Private Sewer
Water Community, Private/Community Water
Architectural Style Contemporary, Ranch/Rambler
Level or Stories 1
Additional Building Above Grade, Below Grade
Structure Type High,9'+ Ceilings
New Construction N
Schools
Elementary Schools Long Neck
Middle Schools Millsboro
High Schools Sussex Central
School District Indian River
Others
Senior Community No
Tax ID 234-16.00-851.00
Ownership Fee Simple
SqFt Source Assessor
Acceptable Financing VA, Cash, Conventional
Listing Terms VA, Cash, Conventional
Financing VA,Cash,Conventional
Special Listing Condition Standard
Read Less

Bought with TJARK BATEMAN • Jack Lingo - Rehoboth
GET MORE INFORMATION




