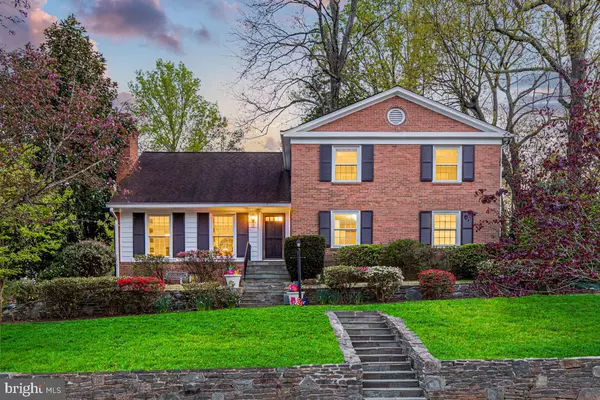For more information regarding the value of a property, please contact us for a free consultation.
2 WINTERBERRY CT Bethesda, MD 20817
Want to know what your home might be worth? Contact us for a FREE valuation!

Our team is ready to help you sell your home for the highest possible price ASAP
Key Details
Sold Price $1,171,000
Property Type Single Family Home
Sub Type Detached
Listing Status Sold
Purchase Type For Sale
Square Footage 2,288 sqft
Price per Sqft $511
Subdivision Cohasset
MLS Listing ID MDMC751922
Sold Date 05/28/21
Style Split Level
Bedrooms 5
Full Baths 2
Half Baths 1
HOA Y/N N
Abv Grd Liv Area 2,288
Originating Board BRIGHT
Year Built 1961
Annual Tax Amount $8,989
Tax Year 2020
Lot Size 9,343 Sqft
Acres 0.21
Property Description
The one you've been waiting for! 2 Winterberry Court is a brick split-level home that sits on a terraced corner lot of a cul-de-sac in Bethesdas coveted Cohasset neighborhood. Upon entering the home, you are welcomed into a spacious family room filled with natural light, hardwood floors, and a wood-burning fireplace. The family room flows into a dedicated dining space featuring on-trend lighting and paint palette with walkout access to a deck. Recently updated, the open concept kitchen boasts quartz countertops, a double oven, and a gas range. Upstairs, a spacious owners suite provides ample closet space with an ensuite bathroom featuring dual vanity, skylight, and oversized walk-in closet. The upper level is completed by three additional large bedrooms sharing a modern full bath. The mid-level boasts an additional 5th bedroom, ensuite half bath, and a large recreational space with a corner stove and walkout access to the brick patio. The lower level provides an attached garage and large storage and laundry area. Outside, mature landscaping complements multiple entertaining patios and a deck. This excellent location places this home a short distance from Burning Tree Elementary, Pyle Middle School, Walt Whitman High School, and Landon School and close to downtown Bethesda and major commuter routes. Awesome Features Updated brick split-level house on cul-de-sac Large family room with wood-burning fireplace Updated open concept kitchen Owners bedroom with ensuite bathroom Three additional upper-level bedrooms with shared modern full bath 5th bedroom with half bath Recreation room with endless possibilities Outdoor exterior entertaining spaces off dining and family room Up the street from Burning Tree Elementary, Pyle Middle School, Walt Whitman High School, Landon School Short distance to downtown Bethesda, Chevy Chase and major commuter routes
Location
State MD
County Montgomery
Zoning R90
Rooms
Other Rooms Primary Bedroom, Utility Room, Primary Bathroom
Basement Partial, Walkout Level, Garage Access
Interior
Interior Features Dining Area, Family Room Off Kitchen, Floor Plan - Open, Upgraded Countertops, Walk-in Closet(s)
Hot Water Electric
Heating Forced Air
Cooling Central A/C
Flooring Hardwood, Carpet, Ceramic Tile
Fireplaces Number 1
Equipment Dishwasher, Dryer, Oven - Double, Washer, Refrigerator, Cooktop, Water Heater
Furnishings No
Fireplace Y
Appliance Dishwasher, Dryer, Oven - Double, Washer, Refrigerator, Cooktop, Water Heater
Heat Source Natural Gas
Exterior
Parking Features Garage - Side Entry
Garage Spaces 1.0
Water Access N
Roof Type Architectural Shingle
Accessibility None
Attached Garage 1
Total Parking Spaces 1
Garage Y
Building
Lot Description Cul-de-sac
Story 4
Sewer Public Sewer
Water Public
Architectural Style Split Level
Level or Stories 4
Additional Building Above Grade, Below Grade
New Construction N
Schools
Elementary Schools Burning Tree
Middle Schools Pyle
High Schools Walt Whitman
School District Montgomery County Public Schools
Others
Senior Community No
Tax ID 160700655845
Ownership Fee Simple
SqFt Source Assessor
Acceptable Financing Conventional, Cash, FHA, VA
Horse Property N
Listing Terms Conventional, Cash, FHA, VA
Financing Conventional,Cash,FHA,VA
Special Listing Condition Standard
Read Less

Bought with Timothy P Horst • Long & Foster Real Estate, Inc.
GET MORE INFORMATION




