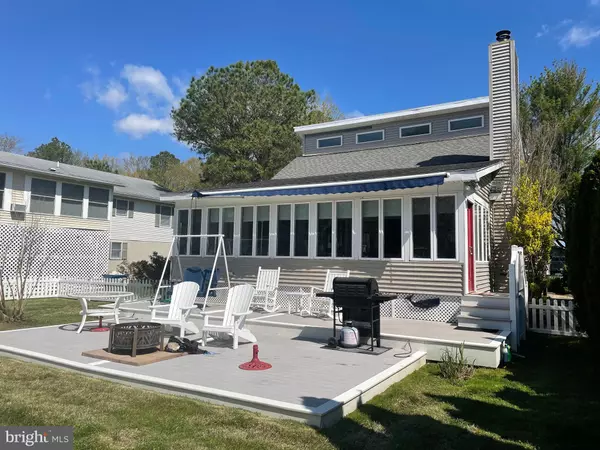For more information regarding the value of a property, please contact us for a free consultation.
60 GRAND PORT RD Ocean Pines, MD 21811
Want to know what your home might be worth? Contact us for a FREE valuation!

Our team is ready to help you sell your home for the highest possible price ASAP
Key Details
Sold Price $470,000
Property Type Single Family Home
Sub Type Detached
Listing Status Sold
Purchase Type For Sale
Square Footage 1,904 sqft
Price per Sqft $246
Subdivision Ocean Pines - Newport
MLS Listing ID MDWO121752
Sold Date 05/27/21
Style Salt Box,Cape Cod
Bedrooms 3
Full Baths 2
HOA Fees $134/ann
HOA Y/N Y
Abv Grd Liv Area 1,904
Originating Board BRIGHT
Year Built 1983
Annual Tax Amount $2,939
Tax Year 2020
Lot Size 9,210 Sqft
Acres 0.21
Lot Dimensions 0.00 x 0.00
Property Description
Outstanding Ocean Pines Salt Box home, on the water with dock and boat lift just one turn away from direct access to the Saint Martins River. This house is neat as a pin, beams with pride of ownership, and is located on a cul de sac! Three bedrooms and 2 bathrooms. Newer HVAC, roof, paint, flooring, and fantastic oversized custom built four season sun room looking out over the canal. First floor bedroom and full bathroom that has been completely updated. The living room has soaring cathedral ceilings, wood burning fireplace, and skylights for an abundance of natural light. Plenty of places to relax with a second level balcony on the front of the house and a two level composite deck on the rear of the house with a retractable canvas awning. Don't miss this one! Take a look today.
Location
State MD
County Worcester
Area Worcester Ocean Pines
Zoning R-3
Rooms
Main Level Bedrooms 3
Interior
Interior Features Carpet, Ceiling Fan(s), Combination Dining/Living, Entry Level Bedroom, Floor Plan - Open
Hot Water Electric
Heating Heat Pump(s)
Cooling Central A/C
Fireplaces Number 1
Fireplaces Type Wood
Equipment Dishwasher, Dryer - Electric, Oven/Range - Electric, Stainless Steel Appliances, Washer, Refrigerator
Furnishings No
Fireplace Y
Appliance Dishwasher, Dryer - Electric, Oven/Range - Electric, Stainless Steel Appliances, Washer, Refrigerator
Heat Source Electric
Exterior
Exterior Feature Balcony, Deck(s)
Fence Vinyl, Picket
Amenities Available Baseball Field, Basketball Courts, Beach Club, Bike Trail, Boat Ramp, Common Grounds, Community Center, Golf Club, Golf Course, Golf Course Membership Available, Jog/Walk Path, Lake, Library, Marina/Marina Club, Pool - Outdoor, Pool - Indoor, Pool Mem Avail, Tennis Courts, Tot Lots/Playground
Waterfront Description Private Dock Site
Water Access Y
View Water, Canal
Roof Type Architectural Shingle
Accessibility None
Porch Balcony, Deck(s)
Garage N
Building
Lot Description Cul-de-sac
Story 1.5
Sewer Public Sewer
Water Public
Architectural Style Salt Box, Cape Cod
Level or Stories 1.5
Additional Building Above Grade, Below Grade
New Construction N
Schools
Elementary Schools Showell
Middle Schools Stephen Decatur
High Schools Stephen Decatur
School District Worcester County Public Schools
Others
HOA Fee Include Common Area Maintenance,Management,Reserve Funds,Road Maintenance
Senior Community No
Tax ID 03-066398
Ownership Fee Simple
SqFt Source Assessor
Special Listing Condition Standard
Read Less

Bought with Tracy L. Zell • RE/MAX Advantage Realty
GET MORE INFORMATION




