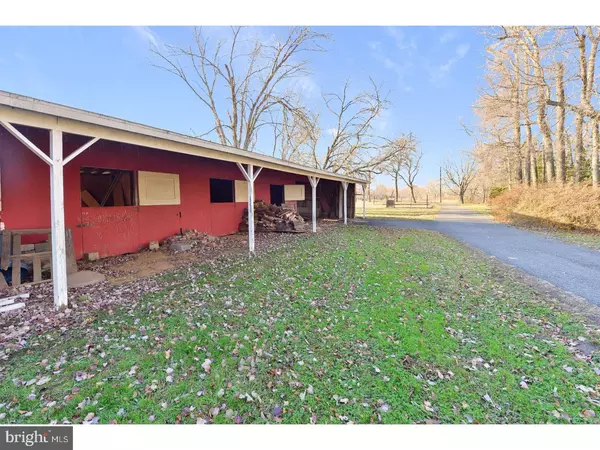For more information regarding the value of a property, please contact us for a free consultation.
350 TOMLIN STATION RD Gibbstown, NJ 08027
Want to know what your home might be worth? Contact us for a FREE valuation!

Our team is ready to help you sell your home for the highest possible price ASAP
Key Details
Sold Price $258,000
Property Type Single Family Home
Sub Type Detached
Listing Status Sold
Purchase Type For Sale
Square Footage 2,894 sqft
Price per Sqft $89
Subdivision None Available
MLS Listing ID 1004120463
Sold Date 05/31/18
Style Ranch/Rambler
Bedrooms 3
Full Baths 1
Half Baths 1
HOA Y/N N
Abv Grd Liv Area 2,894
Originating Board TREND
Year Built 1965
Annual Tax Amount $7,199
Tax Year 2017
Lot Size 7.130 Acres
Acres 7.13
Lot Dimensions 0 X 0
Property Description
Rare opportunity for very secluded location. Charming and unique Rancher includes 4 lots for a total of 24+ acres and total taxes just under $8,000. for 2016! Follow the path to this 2800 sq feet Rancher -Hidden way back surrounded by woods and pasture. Features a 30 x 40 Pole Barn, large screen house, 4 horse stables, chicken coop, 2 car garage. Owners use to stable 4 horses and farm animals. Inside features Hearthwood and soapstone Woodburning stove, in the Family Room, 3 oversized Bedrooms and the Master Bedroom has a private room (Nursery, office, craft) plenty of possibilities!! Behind the garage the additions include 3 more rooms and 1 that was a true workshop offers a separate entrance. This home is Wheelchair accessible Possibilities are endless - Home is located close to Greenwich Lake Park. Home itself sits on 7.14 acres. Brand New Septic to be installed prior to closing
Location
State NJ
County Gloucester
Area Greenwich Twp (20807)
Zoning RES
Rooms
Other Rooms Living Room, Primary Bedroom, Bedroom 2, Kitchen, Family Room, Bedroom 1, Laundry, Other, Attic
Interior
Interior Features Kitchen - Island, Ceiling Fan(s), Water Treat System, Breakfast Area
Hot Water Electric
Heating Electric, Baseboard, Zoned
Cooling Wall Unit
Flooring Fully Carpeted, Vinyl
Fireplaces Number 1
Fireplaces Type Brick
Equipment Oven - Wall
Fireplace Y
Appliance Oven - Wall
Heat Source Electric
Laundry Main Floor
Exterior
Exterior Feature Roof
Garage Spaces 4.0
Fence Other
Utilities Available Cable TV
View Y/N Y
View Water
Roof Type Shingle
Accessibility Mobility Improvements
Porch Roof
Attached Garage 1
Total Parking Spaces 4
Garage Y
Building
Lot Description Irregular
Story 1
Sewer On Site Septic
Water Well
Architectural Style Ranch/Rambler
Level or Stories 1
Additional Building Above Grade
New Construction N
Schools
High Schools Paulsboro
School District Paulsboro Public Schools
Others
Senior Community No
Tax ID 07-00250-00005
Ownership Fee Simple
Security Features Security System
Read Less

Bought with Lucia Piscoglio • Russo Realty Group LLC
GET MORE INFORMATION




