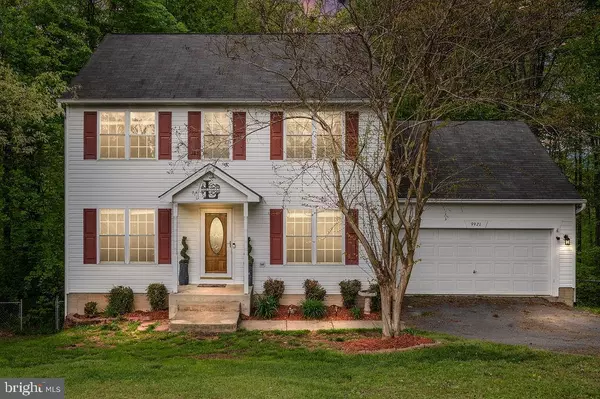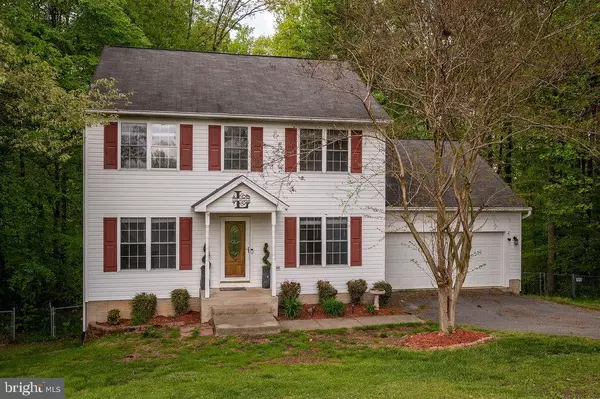For more information regarding the value of a property, please contact us for a free consultation.
9921 BETHWOOD DR Fredericksburg, VA 22407
Want to know what your home might be worth? Contact us for a FREE valuation!

Our team is ready to help you sell your home for the highest possible price ASAP
Key Details
Sold Price $395,000
Property Type Single Family Home
Sub Type Detached
Listing Status Sold
Purchase Type For Sale
Square Footage 2,738 sqft
Price per Sqft $144
Subdivision Marywood
MLS Listing ID VASP230582
Sold Date 05/21/21
Style Colonial
Bedrooms 3
Full Baths 3
Half Baths 1
HOA Y/N N
Abv Grd Liv Area 1,888
Originating Board BRIGHT
Year Built 2000
Annual Tax Amount $2,484
Tax Year 2020
Lot Size 1.659 Acres
Acres 1.66
Property Description
Close to everything and yet feel like a retreat in the woods. Over an acre and a half of land. NO HOA but well kept neighborhood. Amazing schools and parks nearby. Easy access to 95 and Rt 1. This lovely 3 bedroom and 3.5 bath home has it all.. Fully finished walk out basement allows for so many uses as it has its own entrance and private bath. HUGE back yard overlooks running stream. Large Deck for outside entertaining and enjoying your private wooded oasis. At the end of a CUL DE SAC so very little traffic. Standard Colonial layout of Foyer entrance and living room on one side and Den on the other. Straight ahead is your amazing family room with Gas Fireplace. To the right of the family room is a HUGE kitchen with large bay window bump out for breakfast nook. The Owner suite Bedroom in enormous and has a HUGE private Bath with soaking tub and separate shower and powder room. Large Master Closet completes your owners retreat area. Lots of windows for tons of natural light. The additional bedrooms on the upper level have a super nice hall bath convenient for both rooms, In the basement it is completely finished with a private entrance and bath ...So many uses for this space. This home is a must see and it will not disappoint.
Location
State VA
County Spotsylvania
Zoning RU
Rooms
Basement Full, Fully Finished, Heated, Improved, Interior Access, Outside Entrance, Rear Entrance, Sump Pump, Walkout Level, Windows
Main Level Bedrooms 3
Interior
Hot Water Natural Gas
Heating Forced Air
Cooling Central A/C, Ceiling Fan(s)
Fireplaces Number 1
Heat Source Natural Gas
Exterior
Parking Features Garage Door Opener
Garage Spaces 6.0
Water Access N
Accessibility None
Attached Garage 2
Total Parking Spaces 6
Garage Y
Building
Story 3
Sewer Public Sewer
Water Public
Architectural Style Colonial
Level or Stories 3
Additional Building Above Grade, Below Grade
New Construction N
Schools
School District Spotsylvania County Public Schools
Others
Senior Community No
Tax ID 35J7-13-
Ownership Fee Simple
SqFt Source Assessor
Special Listing Condition Standard
Read Less

Bought with Andrea Rochelle White • EXP Realty, LLC
GET MORE INFORMATION




